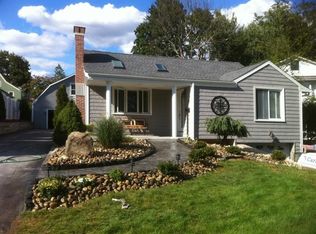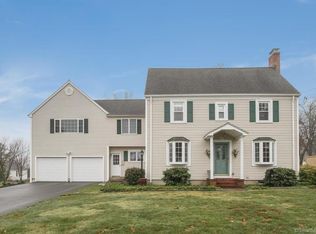Sold for $355,000
$355,000
102 Belcher Road, Wethersfield, CT 06109
3beds
1,183sqft
Single Family Residence
Built in 1950
8,712 Square Feet Lot
$414,100 Zestimate®
$300/sqft
$2,638 Estimated rent
Home value
$414,100
$389,000 - $443,000
$2,638/mo
Zestimate® history
Loading...
Owner options
Explore your selling options
What's special
Welcome to 102 Belcher – your ideal starter home nestled in the heart of Wethersfield CT, where convenience meets comfort. Step into the inviting living room adorned with gleaming hardwood floors and a charming fireplace, perfect for cozy evenings. This abode boasts two bedrooms on the main level, alongside a tastefully renovated full bathroom. The heart of the home lies in the open-concept eat-in kitchen, with sleek granite countertops and brand-new cabinets, offering a stylish space for culinary creations. Overlooking the expansive backyard, this kitchen serves as the central hub for gatherings and everyday living. Parking is a breeze with the two-car oversized garage, complete with additional storage space above, ideal for tinkering on your vehicle or housing seasonal gear. The unfinished basement presents endless possibilities and convenience with a half bath and laundry facilities. Nestled in a tranquil neighborhood just moments away from shopping and dining options, this home offers a serene retreat while still being conveniently tucked away off the Silas Deane highway, ensuring a seamless commute. Central Air, public water and sewer. Also just off all major highways to NY City, Boston and south CT. Unmatched location! Experience the perfect blend of modern living and suburban charm at 102 Belcher.
Zillow last checked: 8 hours ago
Listing updated: October 01, 2024 at 12:06am
Listed by:
Noora Brown 860-989-9076,
William Pitt Sotheby's Int'l 860-777-1800
Bought with:
Cathy R. Lapierre, REB.0792394
LAZA Properties
Source: Smart MLS,MLS#: 24001621
Facts & features
Interior
Bedrooms & bathrooms
- Bedrooms: 3
- Bathrooms: 2
- Full bathrooms: 1
- 1/2 bathrooms: 1
Primary bedroom
- Features: Ceiling Fan(s), Hardwood Floor
- Level: Main
Bedroom
- Features: Hardwood Floor
- Level: Main
Bedroom
- Features: Built-in Features, Wall/Wall Carpet
- Level: Upper
Dining room
- Level: Main
Kitchen
- Features: Bay/Bow Window, Granite Counters, Tile Floor
- Level: Main
Living room
- Features: Fireplace, Hardwood Floor
- Level: Main
Heating
- Forced Air, Oil
Cooling
- Central Air
Appliances
- Included: Oven/Range, Range Hood, Refrigerator, Dishwasher, Washer, Dryer, Water Heater
- Laundry: Lower Level
Features
- Windows: Thermopane Windows
- Basement: Full
- Attic: None
- Number of fireplaces: 1
Interior area
- Total structure area: 1,183
- Total interior livable area: 1,183 sqft
- Finished area above ground: 1,183
Property
Parking
- Total spaces: 2
- Parking features: Detached
- Garage spaces: 2
Features
- Patio & porch: Porch
Lot
- Size: 8,712 sqft
- Features: Wooded, Level
Details
- Parcel number: 758688
- Zoning: B
Construction
Type & style
- Home type: SingleFamily
- Architectural style: Cape Cod
- Property subtype: Single Family Residence
Materials
- Vinyl Siding
- Foundation: Concrete Perimeter
- Roof: Asphalt
Condition
- New construction: No
- Year built: 1950
Utilities & green energy
- Sewer: Public Sewer
- Water: Public
- Utilities for property: Cable Available
Green energy
- Energy efficient items: Thermostat, Windows
Community & neighborhood
Location
- Region: Wethersfield
Price history
| Date | Event | Price |
|---|---|---|
| 4/3/2024 | Sold | $355,000+14.6%$300/sqft |
Source: | ||
| 3/18/2024 | Pending sale | $309,900$262/sqft |
Source: | ||
| 3/11/2024 | Listed for sale | $309,900+41.5%$262/sqft |
Source: | ||
| 4/30/2021 | Listing removed | -- |
Source: | ||
| 3/18/2021 | Listed for sale | $219,000$185/sqft |
Source: | ||
Public tax history
| Year | Property taxes | Tax assessment |
|---|---|---|
| 2025 | $9,538 +54.5% | $231,400 +62% |
| 2024 | $6,175 +4.5% | $142,870 +1% |
| 2023 | $5,908 +1.7% | $141,400 |
Find assessor info on the county website
Neighborhood: 06109
Nearby schools
GreatSchools rating
- 7/10Charles Wright SchoolGrades: PK-6Distance: 0.7 mi
- 6/10Silas Deane Middle SchoolGrades: 7-8Distance: 0.2 mi
- 7/10Wethersfield High SchoolGrades: 9-12Distance: 0.4 mi
Schools provided by the listing agent
- Elementary: Charles Wright
- Middle: Silas Deane
- High: Wethersfield
Source: Smart MLS. This data may not be complete. We recommend contacting the local school district to confirm school assignments for this home.

Get pre-qualified for a loan
At Zillow Home Loans, we can pre-qualify you in as little as 5 minutes with no impact to your credit score.An equal housing lender. NMLS #10287.

