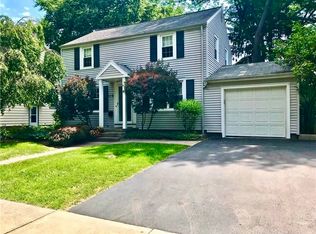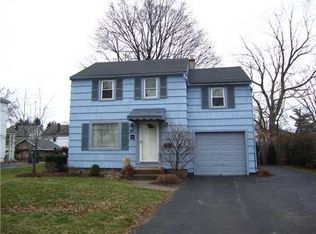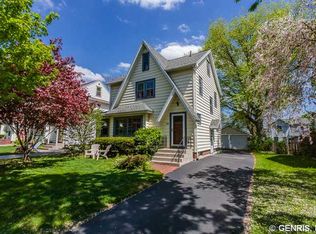Closed
$250,000
102 Beresford Rd, Rochester, NY 14610
3beds
1,484sqft
Single Family Residence
Built in 1950
6,120.18 Square Feet Lot
$259,400 Zestimate®
$168/sqft
$2,178 Estimated rent
Home value
$259,400
$241,000 - $280,000
$2,178/mo
Zestimate® history
Loading...
Owner options
Explore your selling options
What's special
North Winton Village! The Perfect Home in the Perfect location! 3 bed 1.5 baths, a remarkably large kitchen w/tons of cabinets/storage, a breakfast bar and a lovely window seat! Stainless Appliances, New Flooring throughout, large living room with beautiful natural light (new windows) built in bookcases, A additional cozy family room (leads to outdoors)! Upstairs you'll find a large full bath, A very substantial primary bedroom, and 2 quaint additional bedrooms, a flex space at the top of the stairs could accommodate a family desk. The basement is partially finished and is a fantastic overflow space! The backyard is park-like with a 2 car detached garage fully equipped with a workman bench, the large deck has been newly stained! Newer Roofing!
Zillow last checked: 8 hours ago
Listing updated: January 20, 2026 at 11:25am
Listed by:
Paula Amico 585-362-8900,
Keller Williams Realty Greater Rochester
Bought with:
Anthony C. Butera, 10491209556
Keller Williams Realty Greater Rochester
Source: NYSAMLSs,MLS#: R1603895 Originating MLS: Rochester
Originating MLS: Rochester
Facts & features
Interior
Bedrooms & bathrooms
- Bedrooms: 3
- Bathrooms: 2
- Full bathrooms: 1
- 1/2 bathrooms: 1
- Main level bathrooms: 1
Heating
- Gas, Forced Air
Cooling
- Central Air
Appliances
- Included: Dishwasher, Disposal, Gas Oven, Gas Range, Gas Water Heater, Microwave, Refrigerator, Washer
- Laundry: In Basement
Features
- Breakfast Bar, Cathedral Ceiling(s), Eat-in Kitchen, Other, See Remarks, Sliding Glass Door(s), Programmable Thermostat
- Flooring: Other, See Remarks
- Doors: Sliding Doors
- Windows: Thermal Windows
- Basement: Partially Finished
- Has fireplace: No
Interior area
- Total structure area: 1,484
- Total interior livable area: 1,484 sqft
Property
Parking
- Total spaces: 2
- Parking features: Detached, Garage, Garage Door Opener
- Garage spaces: 2
Features
- Levels: Two
- Stories: 2
- Patio & porch: Deck
- Exterior features: Blacktop Driveway, Deck, Fully Fenced
- Fencing: Full
Lot
- Size: 6,120 sqft
- Dimensions: 57 x 107
- Features: Rectangular, Rectangular Lot, Residential Lot
Details
- Parcel number: 26140012250000010580000000
- Special conditions: Standard
Construction
Type & style
- Home type: SingleFamily
- Architectural style: Colonial
- Property subtype: Single Family Residence
Materials
- Other, Vinyl Siding, Copper Plumbing
- Foundation: Block
- Roof: Asphalt
Condition
- Resale
- Year built: 1950
Utilities & green energy
- Electric: Circuit Breakers
- Sewer: Connected
- Water: Connected, Public
- Utilities for property: Cable Available, Sewer Connected, Water Connected
Community & neighborhood
Location
- Region: Rochester
- Subdivision: Mun Subn 11 47
Other
Other facts
- Listing terms: Cash,Conventional,FHA,VA Loan
Price history
| Date | Event | Price |
|---|---|---|
| 7/16/2025 | Sold | $250,000-3.8%$168/sqft |
Source: | ||
| 5/16/2025 | Pending sale | $260,000$175/sqft |
Source: | ||
| 5/3/2025 | Listed for sale | $260,000+114.9%$175/sqft |
Source: | ||
| 2/28/2013 | Sold | $121,000-3.1%$82/sqft |
Source: | ||
| 11/29/2012 | Price change | $124,900-3.8%$84/sqft |
Source: RE/MAX Realty Group #R196674 Report a problem | ||
Public tax history
| Year | Property taxes | Tax assessment |
|---|---|---|
| 2024 | -- | $249,900 +79.9% |
| 2023 | -- | $138,900 |
| 2022 | -- | $138,900 |
Find assessor info on the county website
Neighborhood: Browncroft
Nearby schools
GreatSchools rating
- 4/10School 46 Charles CarrollGrades: PK-6Distance: 0.6 mi
- 3/10East Lower SchoolGrades: 6-8Distance: 1.1 mi
- 2/10East High SchoolGrades: 9-12Distance: 1.1 mi
Schools provided by the listing agent
- District: Rochester
Source: NYSAMLSs. This data may not be complete. We recommend contacting the local school district to confirm school assignments for this home.


