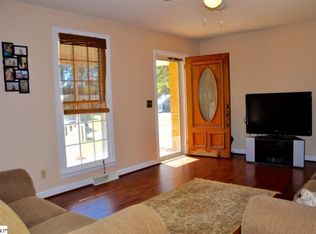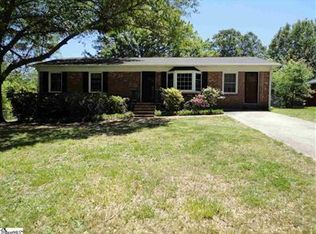Sold for $239,900
$239,900
102 Blue Ridge Dr, Fountain Inn, SC 29644
3beds
1,024sqft
Single Family Residence
Built in 1991
0.52 Acres Lot
$248,700 Zestimate®
$234/sqft
$1,553 Estimated rent
Home value
$248,700
$236,000 - $261,000
$1,553/mo
Zestimate® history
Loading...
Owner options
Explore your selling options
What's special
**Attention Buyers - you can receive a FREE 1% temporary rate buydown with an acceptable offer and financing provided by Katie Myers at PrimeLending. Buyers must qualify and offer is available for qualifying loan types only (FHA, Conventional, USDA, VA). Reach out for more info! Listed at only $239,900, this bright and cheery Fountain Inn, SC home is located on just over a half acre lot and NO HOA!!! 102 Blue Ridge Dr. is a short drive into the ever popular and growing town of Fountain Inn!! With so many restaurants(and more coming), shops, breweries, parks, splash pad, live music, festivals, plays and musicals at the Younts Center, Swamp Rabbit Trail and on and on, you could have something new to do each and every day/night! Talk about Christmas in the South....Fountain Innis known for just that! Called, Christmas INN Our Town Festival, you'll enjoy carriage rides, visits with Santa, the Christmas parade.....you'll absolutely love it!! Back to this charming 3 bedroom, 1.5 bath, 1 level home with a fully fenced in back yard.....It's move in ready and awaiting you, the new owner!! Make your appointment today to tour this light filled home. All kitchen appliances remain. 1 car attached garage. Outbuilding remains. New HVAC in May 2023
Zillow last checked: 8 hours ago
Listing updated: October 09, 2024 at 06:52am
Listed by:
Pam Patterson 864-350-8754,
Re/Max Moves - Fountain Inn
Bought with:
AGENT NONMEMBER
NONMEMBER OFFICE
Source: WUMLS,MLS#: 20266516 Originating MLS: Western Upstate Association of Realtors
Originating MLS: Western Upstate Association of Realtors
Facts & features
Interior
Bedrooms & bathrooms
- Bedrooms: 3
- Bathrooms: 2
- Full bathrooms: 1
- 1/2 bathrooms: 1
- Main level bathrooms: 1
- Main level bedrooms: 3
Primary bedroom
- Dimensions: 12x11
Bedroom 2
- Dimensions: 11x10
Bedroom 3
- Dimensions: 10x10
Breakfast room nook
- Dimensions: 11x9
Kitchen
- Dimensions: 14x9
Laundry
- Dimensions: 6x4
Living room
- Dimensions: 15x11
Heating
- Natural Gas
Cooling
- Central Air, Electric
Appliances
- Included: Dishwasher, Electric Oven, Electric Range, Electric Water Heater, Microwave, Refrigerator, Smooth Cooktop
Features
- Ceiling Fan(s), Main Level Primary, Pull Down Attic Stairs, Cable TV, Walk-In Closet(s)
- Flooring: Ceramic Tile, Laminate, Vinyl
- Doors: Storm Door(s)
- Windows: Blinds
- Basement: None,Crawl Space
Interior area
- Total interior livable area: 1,024 sqft
- Finished area above ground: 0
- Finished area below ground: 0
Property
Parking
- Total spaces: 1
- Parking features: Attached, Garage, Driveway, Garage Door Opener
- Attached garage spaces: 1
Features
- Levels: One
- Stories: 1
- Patio & porch: Front Porch
- Exterior features: Fence, Porch, Storm Windows/Doors
- Fencing: Yard Fenced
Lot
- Size: 0.52 Acres
- Features: City Lot, Level, Not In Subdivision
Details
- Parcel number: 0360000112700
Construction
Type & style
- Home type: SingleFamily
- Architectural style: Traditional
- Property subtype: Single Family Residence
Materials
- Vinyl Siding
- Foundation: Crawlspace
- Roof: Architectural,Shingle
Condition
- Year built: 1991
Utilities & green energy
- Sewer: Public Sewer
- Water: Public
- Utilities for property: Cable Available
Community & neighborhood
Location
- Region: Fountain Inn
HOA & financial
HOA
- Has HOA: No
- Services included: None
Other
Other facts
- Listing agreement: Exclusive Right To Sell
Price history
| Date | Event | Price |
|---|---|---|
| 12/11/2023 | Sold | $239,900$234/sqft |
Source: | ||
| 11/16/2023 | Contingent | $239,900$234/sqft |
Source: | ||
| 11/8/2023 | Price change | $239,900-2.1%$234/sqft |
Source: | ||
| 9/8/2023 | Listed for sale | $245,000-2%$239/sqft |
Source: | ||
| 9/8/2023 | Listing removed | -- |
Source: | ||
Public tax history
| Year | Property taxes | Tax assessment |
|---|---|---|
| 2024 | $168 -86.5% | $239,140 +73% |
| 2023 | $1,246 +3.2% | $138,240 |
| 2022 | $1,207 +1% | $138,240 |
Find assessor info on the county website
Neighborhood: 29644
Nearby schools
GreatSchools rating
- 6/10Fountain Inn Elementary SchoolGrades: PK-5Distance: 1.5 mi
- 3/10Bryson Middle SchoolGrades: 6-8Distance: 3.5 mi
- 9/10Hillcrest High SchoolGrades: 9-12Distance: 3.3 mi
Schools provided by the listing agent
- Elementary: Fountain Inn Elementary
- Middle: Bryson Middle
- High: Fountain Inn High
Source: WUMLS. This data may not be complete. We recommend contacting the local school district to confirm school assignments for this home.
Get a cash offer in 3 minutes
Find out how much your home could sell for in as little as 3 minutes with a no-obligation cash offer.
Estimated market value$248,700
Get a cash offer in 3 minutes
Find out how much your home could sell for in as little as 3 minutes with a no-obligation cash offer.
Estimated market value
$248,700

