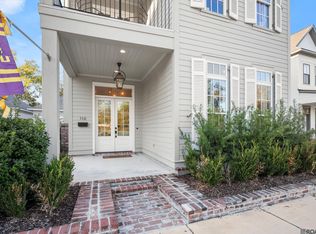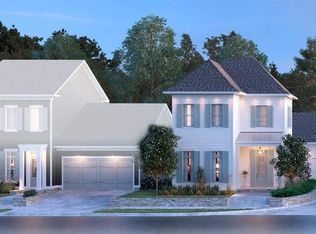Sold
Price Unknown
102 Burrow Rd, Baton Rouge, LA 70808
4beds
2,649sqft
Single Family Residence, Residential
Built in 2020
5,662.8 Square Feet Lot
$698,900 Zestimate®
$--/sqft
$4,472 Estimated rent
Home value
$698,900
$657,000 - $748,000
$4,472/mo
Zestimate® history
Loading...
Owner options
Explore your selling options
What's special
Discover an exceptional blend of modern living and historic charm just off Highland Road, perfectly situated near Louisiana State University. This stunning 4-bedroom, 3.5-bath home is a masterpiece, nestled in a private four-lot subdivision. The inviting front porch welcomes you into an elegant foyer, leading to a spacious guest suite complete with a full en suite bathroom and brand-new shower addition. Step beyond the grand staircase into an entertainer's paradise — the gourmet kitchen features top-of-the-line GE Monogram appliances, reclaimed cypress beams, and luxurious Quartzite countertops, including a striking waterfall Quartzite island with bar seating. The large walk-in pantry not only provides ample storage but also doubles as a bar area complete with a wine fridge, conveniently connecting to the laundry and utility room. The living area, adorned with a ventless fireplace, boasts double French doors opening to an outdoor kitchen and patio—ideal for hosting gatherings. A beautifully designed half bath is easily accessible from this area, features charming wallpaper and delightful details, perfect for guests. Retreat to the expansive master suite, where sunlight streams through oversized windows. The spa-like master bath offers dual vanities, a soaking tub, a custom-tiled shower, and a generous walk-in closet that connects to the laundry space. The second floor features a versatile loft area perfect for media or additional living space, plus two well-appointed bedrooms with walk-in closets and a full shared bathroom. With the vibrant spirit of LSU just moments away, this home offers comfort, tradition and the perfect backdrop to relive the glory days of Joe Burrow. Don’t miss your chance to SCORE this incredible home—GEAUX TIGERS!
Zillow last checked: 8 hours ago
Listing updated: August 18, 2025 at 11:50am
Listed by:
Liz Aucoin,
Compass - Perkins
Bought with:
Matt Bruno, 0995689718
Keller Williams Realty Red Stick Partners
Source: ROAM MLS,MLS#: 2025012480
Facts & features
Interior
Bedrooms & bathrooms
- Bedrooms: 4
- Bathrooms: 4
- Full bathrooms: 3
- Partial bathrooms: 1
Primary bedroom
- Features: En Suite Bath, Ceiling 9ft Plus, Ceiling Fan(s), Split
- Level: First
- Area: 252.34
- Width: 15.11
Bedroom 1
- Level: First
- Area: 136.85
- Width: 11.5
Bedroom 2
- Level: Second
- Area: 148.35
- Width: 11.5
Bedroom 3
- Level: Second
- Area: 133.32
- Dimensions: 12 x 11.11
Primary bathroom
- Features: Double Vanity, Walk-In Closet(s), Separate Shower, Soaking Tub, Water Closet
- Level: First
- Area: 169.36
- Width: 11.6
Bathroom 1
- Level: First
- Area: 63.07
Bathroom 2
- Level: Second
- Area: 75.9
Kitchen
- Features: Stone Counters, Kitchen Island, Pantry
Living room
- Level: First
- Area: 363.09
Heating
- 2 or More Units Heat, Central
Cooling
- Multi Units, Central Air, Ceiling Fan(s)
Appliances
- Included: Gas Stove Con, Wine Cooler, Gas Cooktop, Dishwasher, Disposal, Microwave, Oven
- Laundry: Electric Dryer Hookup, Washer Hookup, Inside
Features
- Breakfast Bar, Ceiling 9'+, Beamed Ceilings, Crown Molding
- Flooring: Ceramic Tile, Wood
- Attic: Attic Access
- Number of fireplaces: 1
- Fireplace features: Ventless
Interior area
- Total structure area: 3,519
- Total interior livable area: 2,649 sqft
Property
Parking
- Total spaces: 2
- Parking features: 2 Cars Park, Garage, Garage Door Opener
- Has garage: Yes
Features
- Stories: 2
- Patio & porch: Covered, Porch
- Exterior features: Outdoor Grill, Outdoor Kitchen, Lighting
- Fencing: Full,Privacy,Wood
Lot
- Size: 5,662 sqft
- Dimensions: 122.73 x 49.87
- Features: Landscaped
Details
- Special conditions: Standard
Construction
Type & style
- Home type: SingleFamily
- Architectural style: Traditional
- Property subtype: Single Family Residence, Residential
Materials
- Wood Siding, Frame
- Foundation: Slab
- Roof: Shingle
Condition
- New construction: No
- Year built: 2020
Utilities & green energy
- Gas: Entergy
- Sewer: Public Sewer
- Water: Public
Community & neighborhood
Security
- Security features: Security System, Smoke Detector(s)
Location
- Region: Baton Rouge
- Subdivision: Highpointe Oak
Other
Other facts
- Listing terms: Cash,Conventional,FHA,VA Loan
Price history
| Date | Event | Price |
|---|---|---|
| 8/15/2025 | Sold | -- |
Source: | ||
| 7/7/2025 | Pending sale | $700,000$264/sqft |
Source: | ||
| 7/3/2025 | Listed for sale | $700,000+12.4%$264/sqft |
Source: | ||
| 5/21/2021 | Sold | -- |
Source: | ||
| 1/20/2021 | Listing removed | $623,000$235/sqft |
Source: | ||
Public tax history
Tax history is unavailable.
Neighborhood: College Town
Nearby schools
GreatSchools rating
- 6/10Glasgow Middle SchoolGrades: 6-8Distance: 1.7 mi
- 2/10Mckinley Senior High SchoolGrades: 9-12Distance: 1.5 mi
Schools provided by the listing agent
- District: East Baton Rouge
Source: ROAM MLS. This data may not be complete. We recommend contacting the local school district to confirm school assignments for this home.
Sell with ease on Zillow
Get a Zillow Showcase℠ listing at no additional cost and you could sell for —faster.
$698,900
2% more+$13,978
With Zillow Showcase(estimated)$712,878

