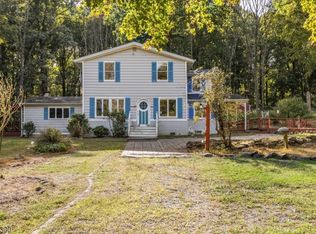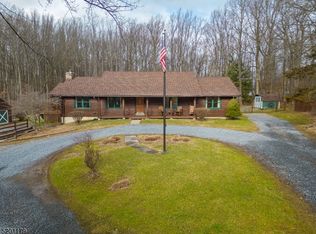
Closed
$500,000
102 Buttermilk Bridge Rd, Franklin Twp., NJ 07882
5beds
3baths
--sqft
Single Family Residence
Built in 1977
1.49 Acres Lot
$-- Zestimate®
$--/sqft
$4,292 Estimated rent
Home value
Not available
Estimated sales range
Not available
$4,292/mo
Zestimate® history
Loading...
Owner options
Explore your selling options
What's special
Zillow last checked: 17 hours ago
Listing updated: November 13, 2025 at 01:24am
Listed by:
Kyle Boylan 908-782-6850,
Coldwell Banker Realty
Bought with:
Susan Depalma
Coldwell Banker Realty
Source: GSMLS,MLS#: 3977385
Facts & features
Price history
| Date | Event | Price |
|---|---|---|
| 11/12/2025 | Sold | $500,000-1.9% |
Source: | ||
| 9/9/2025 | Pending sale | $509,900 |
Source: | ||
| 8/15/2025 | Price change | $509,900-2.9% |
Source: | ||
| 7/26/2025 | Listed for sale | $525,000+145.3% |
Source: | ||
| 2/3/2020 | Sold | $214,000-7% |
Source: | ||
Public tax history
| Year | Property taxes | Tax assessment |
|---|---|---|
| 2025 | $9,401 | $289,700 |
| 2024 | $9,401 +2.2% | $289,700 |
| 2023 | $9,195 +3.4% | $289,700 |
Find assessor info on the county website
Neighborhood: 07882
Nearby schools
GreatSchools rating
- 7/10Franklin Township SchoolGrades: PK-6Distance: 2 mi
- 4/10Warren Hills Reg Midd SchoolGrades: 7-8Distance: 2.3 mi
- 5/10Warren Hills Reg High SchoolGrades: 9-12Distance: 3 mi
Get pre-qualified for a loan
At Zillow Home Loans, we can pre-qualify you in as little as 5 minutes with no impact to your credit score.An equal housing lender. NMLS #10287.
