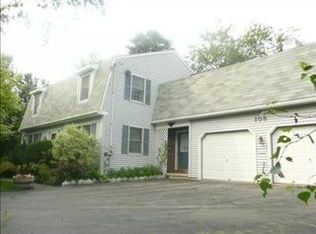Closed
$382,000
102 Canterbury Road, Brewer, ME 04412
3beds
2,295sqft
Single Family Residence
Built in 1989
0.67 Acres Lot
$426,700 Zestimate®
$166/sqft
$2,802 Estimated rent
Home value
$426,700
$405,000 - $448,000
$2,802/mo
Zestimate® history
Loading...
Owner options
Explore your selling options
What's special
A backyard made for fun! Sit back and relax on the newly reconstructed screened porch with a wood fireplace for chilly evenings... or spread out to the open deck with built-in bench seating. In the summer months, enjoy a refreshing dip in the above-ground pool. Inside, there is plenty of room to spread out between the formal living room with gas fireplace and the main floor family room with a heat pump for heat/air conditioning. The primary bedroom boasts TWO walk-in closets and a full bath. The oversized 2nd bedroom as well as the 3rd also include walk-in closets. Set back from the road on a dead end street, this is a peaceful place to call home. Not far from walking trails, shopping and I-395.
Zillow last checked: 8 hours ago
Listing updated: January 14, 2025 at 07:03pm
Listed by:
Better Homes & Gardens Real Estate/The Masiello Group sallybilancia@masiello.com
Bought with:
ERA Dawson-Bradford Co.
Source: Maine Listings,MLS#: 1559341
Facts & features
Interior
Bedrooms & bathrooms
- Bedrooms: 3
- Bathrooms: 3
- Full bathrooms: 2
- 1/2 bathrooms: 1
Primary bedroom
- Features: Closet, Full Bath, Walk-In Closet(s)
- Level: Second
- Area: 222 Square Feet
- Dimensions: 18.5 x 12
Bedroom 2
- Features: Walk-In Closet(s)
- Level: Second
- Area: 207 Square Feet
- Dimensions: 18 x 11.5
Bedroom 3
- Features: Closet
- Level: Second
- Area: 150 Square Feet
- Dimensions: 12.5 x 12
Dining room
- Level: First
- Area: 131.25 Square Feet
- Dimensions: 12.5 x 10.5
Family room
- Features: Sunken/Raised
- Level: First
- Area: 225 Square Feet
- Dimensions: 18 x 12.5
Kitchen
- Features: Kitchen Island
- Level: First
- Area: 170 Square Feet
- Dimensions: 10 x 17
Living room
- Features: Formal, Gas Fireplace
- Level: First
- Area: 252 Square Feet
- Dimensions: 18 x 14
Heating
- Baseboard, Heat Pump, Hot Water
Cooling
- Heat Pump
Appliances
- Included: Dishwasher, Dryer, Electric Range, Refrigerator, Washer
Features
- Storage, Primary Bedroom w/Bath
- Flooring: Carpet, Tile, Vinyl, Wood
- Basement: Interior Entry,Full,Unfinished
- Number of fireplaces: 1
Interior area
- Total structure area: 2,295
- Total interior livable area: 2,295 sqft
- Finished area above ground: 2,295
- Finished area below ground: 0
Property
Parking
- Total spaces: 2
- Parking features: Paved, 1 - 4 Spaces, Garage Door Opener
- Attached garage spaces: 2
Features
- Patio & porch: Deck
Lot
- Size: 0.67 Acres
- Features: Neighborhood, Level, Open Lot, Landscaped
Details
- Additional structures: Shed(s)
- Parcel number: BRERM48L20
- Zoning: MDR-1
- Other equipment: Cable, Generator
Construction
Type & style
- Home type: SingleFamily
- Architectural style: Colonial,Garrison
- Property subtype: Single Family Residence
Materials
- Wood Frame, Vinyl Siding
- Roof: Shingle
Condition
- Year built: 1989
Utilities & green energy
- Electric: Circuit Breakers
- Sewer: Public Sewer
- Water: Public
- Utilities for property: Utilities On
Community & neighborhood
Location
- Region: Brewer
Other
Other facts
- Road surface type: Paved
Price history
| Date | Event | Price |
|---|---|---|
| 7/14/2023 | Sold | $382,000+0.8%$166/sqft |
Source: | ||
| 5/22/2023 | Pending sale | $379,000$165/sqft |
Source: | ||
| 5/18/2023 | Listed for sale | $379,000+56.6%$165/sqft |
Source: | ||
| 2/29/2016 | Sold | $242,000-3.2%$105/sqft |
Source: | ||
| 1/26/2016 | Pending sale | $249,900$109/sqft |
Source: 1126 #1240893 Report a problem | ||
Public tax history
| Year | Property taxes | Tax assessment |
|---|---|---|
| 2024 | $6,618 +3.2% | $352,000 +10.3% |
| 2023 | $6,412 +21.5% | $319,000 +37.6% |
| 2022 | $5,276 | $231,900 |
Find assessor info on the county website
Neighborhood: 04412
Nearby schools
GreatSchools rating
- 7/10Brewer Community SchoolGrades: PK-8Distance: 0.8 mi
- 4/10Brewer High SchoolGrades: 9-12Distance: 1.5 mi
Get pre-qualified for a loan
At Zillow Home Loans, we can pre-qualify you in as little as 5 minutes with no impact to your credit score.An equal housing lender. NMLS #10287.
