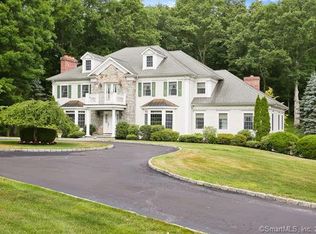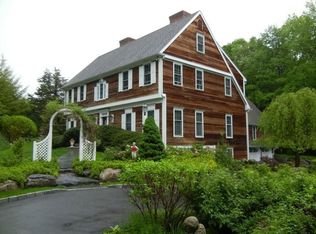Sold for $1,110,000
$1,110,000
102 Cascade Road, Stamford, CT 06903
3beds
2,576sqft
Single Family Residence
Built in 1930
1.98 Acres Lot
$1,194,000 Zestimate®
$431/sqft
$5,568 Estimated rent
Home value
$1,194,000
$1.06M - $1.34M
$5,568/mo
Zestimate® history
Loading...
Owner options
Explore your selling options
What's special
PLEASE SUBMIT HIGHEST & BEST OFFERS BY MONDAY, JUNE 17 AT 2PM. Reach out to listing agent for details. Set back from the road under majestic oaks, this architect-renovated stone gabled house is a unique combination of classic and modern styling. As you enter, an abundance of light from the dramatic double-height skylit ceiling welcomes you. The spacious living room with its wood-burning fireplace features an entire wall of glass that opens onto a bluestone patio edged with perennial plantings and sweeping backyard beyond. The charming den off the living room with its floor-to-ceiling bookcases, provides a versatile space for a home office or simple relaxation and opens onto the patio. The true heart of this home is its open-concept kitchen, dining, and family area with cathedral ceilings and exposed beams and an entire wall of glass. Sliding glass doors open to a cantilevered deck that extends the space for breakfast, cocktails, or any manner of entertaining. The first floor of this exceptional home has an ensuite primary bedroom, plus a separate powder room with laundry. The second floor includes two bedrooms, a full bath, and an alcove studio area that is perfect as an office or creative space. Additionally, the property has two driveways and two two-car garage spaces-the first directly under the house and the second a free-standing garage/barn building with a bluestone path that leads to the front door.
Zillow last checked: 8 hours ago
Listing updated: October 01, 2024 at 01:30am
Listed by:
Bettina Hegel 917-842-3349,
Brown Harris Stevens 203-966-7800
Bought with:
Molly Malek, RES.0819702
Malek Real Estate
Source: Smart MLS,MLS#: 24019120
Facts & features
Interior
Bedrooms & bathrooms
- Bedrooms: 3
- Bathrooms: 3
- Full bathrooms: 2
- 1/2 bathrooms: 1
Primary bedroom
- Features: Full Bath, Hardwood Floor
- Level: Main
- Area: 165 Square Feet
- Dimensions: 11 x 15
Bedroom
- Features: Hardwood Floor
- Level: Upper
- Area: 192 Square Feet
- Dimensions: 12 x 16
Bedroom
- Features: Hardwood Floor
- Level: Upper
- Area: 144 Square Feet
- Dimensions: 12 x 12
Den
- Features: Bookcases, French Doors, Hardwood Floor
- Level: Main
- Area: 140 Square Feet
- Dimensions: 14 x 10
Dining room
- Features: Vaulted Ceiling(s), Hardwood Floor
- Level: Main
Family room
- Features: Cathedral Ceiling(s), Balcony/Deck, Beamed Ceilings, Sliders
- Level: Main
Kitchen
- Features: Vaulted Ceiling(s), Balcony/Deck, Beamed Ceilings, Breakfast Bar, Sliders, Hardwood Floor
- Level: Main
- Area: 128 Square Feet
- Dimensions: 8 x 16
Living room
- Features: Vaulted Ceiling(s), Fireplace, French Doors, Hardwood Floor
- Level: Main
- Area: 576 Square Feet
- Dimensions: 24 x 24
Office
- Features: Hardwood Floor
- Level: Upper
- Area: 96 Square Feet
- Dimensions: 12 x 8
Heating
- Hot Water, Zoned, Oil
Cooling
- Central Air, Zoned
Appliances
- Included: Cooktop, Oven, Microwave, Subzero, Dishwasher, Washer, Dryer, Water Heater
- Laundry: Main Level
Features
- Wired for Data, Open Floorplan, Entrance Foyer
- Doors: French Doors
- Basement: Partial,Storage Space
- Attic: None
- Number of fireplaces: 1
Interior area
- Total structure area: 2,576
- Total interior livable area: 2,576 sqft
- Finished area above ground: 2,576
Property
Parking
- Total spaces: 4
- Parking features: Attached, Detached
- Attached garage spaces: 4
Features
- Patio & porch: Deck, Patio
- Exterior features: Rain Gutters, Lighting, Stone Wall
Lot
- Size: 1.98 Acres
- Features: Wooded
Details
- Parcel number: 334616
- Zoning: RA1
Construction
Type & style
- Home type: SingleFamily
- Architectural style: Cape Cod
- Property subtype: Single Family Residence
Materials
- Clapboard, Stone
- Foundation: Stone
- Roof: Asphalt
Condition
- New construction: No
- Year built: 1930
Utilities & green energy
- Sewer: Septic Tank
- Water: Well
Community & neighborhood
Security
- Security features: Security System
Location
- Region: Stamford
- Subdivision: High Ridge
Price history
| Date | Event | Price |
|---|---|---|
| 8/8/2024 | Sold | $1,110,000+15%$431/sqft |
Source: | ||
| 6/27/2024 | Pending sale | $965,000$375/sqft |
Source: | ||
| 6/10/2024 | Listed for sale | $965,000+82.1%$375/sqft |
Source: | ||
| 5/30/1997 | Sold | $530,000$206/sqft |
Source: | ||
Public tax history
| Year | Property taxes | Tax assessment |
|---|---|---|
| 2025 | $13,312 +2.6% | $569,860 |
| 2024 | $12,970 -7% | $569,860 |
| 2023 | $13,939 +17.6% | $569,860 +26.6% |
Find assessor info on the county website
Neighborhood: North Stamford
Nearby schools
GreatSchools rating
- 6/10Davenport Ridge SchoolGrades: K-5Distance: 2.5 mi
- 4/10Rippowam Middle SchoolGrades: 6-8Distance: 3.9 mi
- 3/10Westhill High SchoolGrades: 9-12Distance: 3.6 mi
Schools provided by the listing agent
- Elementary: Davenport Ridge
- Middle: Rippowam
- High: Stamford
Source: Smart MLS. This data may not be complete. We recommend contacting the local school district to confirm school assignments for this home.
Get pre-qualified for a loan
At Zillow Home Loans, we can pre-qualify you in as little as 5 minutes with no impact to your credit score.An equal housing lender. NMLS #10287.
Sell with ease on Zillow
Get a Zillow Showcase℠ listing at no additional cost and you could sell for —faster.
$1,194,000
2% more+$23,880
With Zillow Showcase(estimated)$1,217,880

