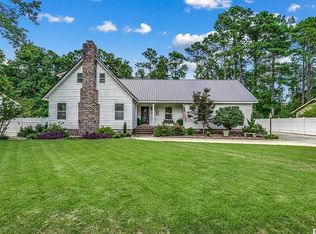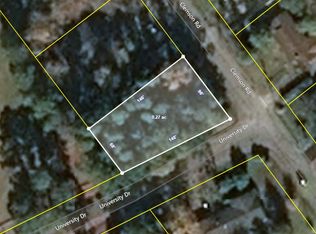Sold for $298,000
$298,000
102 Clemson Rd., Conway, SC 29526
4beds
1,732sqft
Single Family Residence
Built in 1980
0.36 Acres Lot
$313,700 Zestimate®
$172/sqft
$1,963 Estimated rent
Home value
$313,700
$298,000 - $329,000
$1,963/mo
Zestimate® history
Loading...
Owner options
Explore your selling options
What's special
Take a look at this 4BD/2BA all brick home situated in a neighborhood without HOA fees and conveniently close to Conway Medical Center and CCU, all on a spacious 0.36-acre lot. With a touch of creativity and some tender loving care, this property holds great potential as a first-time homebuyer's dream or as an investment opportunity. Many essential features have been recently updated, including the roof, HVAC system, water heater, and carpeting. The sizable kitchen boasts a sliding door leading to a covered screened porch adorned with brick pavers. Appliances, including the washer and dryer, are included. Additional highlights encompass a formal dining area, a great room featuring a wood-burning fireplace, and a laundry room equipped with extra cabinets and pull-down stairs providing attic access. The fourth bedroom offers flexibility to serve as a home office or multipurpose space. Relaxation awaits on the brick paver patio adjacent to the screened porch. The generously sized, side-load garage features workbenches, pegboard walls, storage closet, and a garage door opener. Other noteworthy amenities include gutters, storm doors, updated bathroom vanities, tile flooring in the wet areas, and a firepit in the backyard. Don't miss out on the opportunity to tour this property – schedule your showing today!
Zillow last checked: 8 hours ago
Listing updated: April 23, 2024 at 08:43am
Listed by:
The Anna Marie Brock Team Cell:843-446-3539,
RE/MAX Southern Shores,
Jim Piacquadio 843-655-0908,
RE/MAX Southern Shores
Bought with:
David Levy, 80072
Beach & Forest Realty
Source: CCAR,MLS#: 2407085
Facts & features
Interior
Bedrooms & bathrooms
- Bedrooms: 4
- Bathrooms: 2
- Full bathrooms: 2
Primary bedroom
- Features: Ceiling Fan(s), Main Level Master, Walk-In Closet(s)
- Level: Main
Primary bedroom
- Dimensions: 11'x15'
Primary bedroom
- Features: Ceiling Fan(s), Main Level Master, Walk-In Closet(s)
- Level: Main
- Dimensions: 11'x15'
Bedroom 1
- Level: Main
- Dimensions: 10'6x10'11
Bedroom 2
- Level: Main
- Dimensions: 11'x11'
Bedroom 3
- Level: Main
Bedroom 3
- Level: Main
- Dimensions: 15'x11'5
Primary bathroom
- Features: Tub Shower, Vanity
Dining room
- Features: Separate/Formal Dining Room
- Dimensions: 11'x10'5
Great room
- Dimensions: 15'x14'11
Kitchen
- Dimensions: 12'11x13'
Kitchen
- Features: Kitchen Exhaust Fan
- Dimensions: 12'11x13'
Living room
- Features: Ceiling Fan(s), Fireplace
Living room
- Features: Ceiling Fan(s), Fireplace
Other
- Features: Bedroom on Main Level, Entrance Foyer
Other
- Features: Bedroom on Main Level, Entrance Foyer, Utility Room
Heating
- Central, Electric
Cooling
- Central Air
Appliances
- Included: Dishwasher, Disposal, Microwave, Range, Refrigerator, Range Hood, Dryer, Washer
- Laundry: Washer Hookup
Features
- Attic, Fireplace, Pull Down Attic Stairs, Permanent Attic Stairs, Window Treatments, Bedroom on Main Level, Entrance Foyer
- Flooring: Carpet, Luxury Vinyl, Luxury VinylPlank, Tile
- Doors: Insulated Doors, Storm Door(s)
- Attic: Pull Down Stairs,Permanent Stairs
- Has fireplace: Yes
Interior area
- Total structure area: 2,191
- Total interior livable area: 1,732 sqft
Property
Parking
- Total spaces: 4
- Parking features: Attached, Two Car Garage, Boat, Garage, Garage Door Opener, RV Access/Parking
- Attached garage spaces: 2
Features
- Levels: One
- Stories: 1
- Patio & porch: Patio, Porch, Screened
- Exterior features: Sprinkler/Irrigation, Patio
Lot
- Size: 0.36 Acres
- Dimensions: 107 x 145 x 107 x 144
- Features: City Lot, Rectangular, Rectangular Lot
Details
- Additional parcels included: ,
- Parcel number: 38310030014
- Zoning: RES
- Special conditions: None
Construction
Type & style
- Home type: SingleFamily
- Architectural style: Traditional
- Property subtype: Single Family Residence
Materials
- Brick
- Foundation: Slab
Condition
- Resale
- Year built: 1980
Utilities & green energy
- Water: Public
- Utilities for property: Cable Available, Electricity Available, Phone Available, Sewer Available, Underground Utilities, Water Available
Green energy
- Energy efficient items: Doors, Windows
Community & neighborhood
Security
- Security features: Smoke Detector(s)
Community
- Community features: Golf Carts OK, Long Term Rental Allowed
Location
- Region: Conway
- Subdivision: Coastal Heights
HOA & financial
HOA
- Has HOA: Yes
- Amenities included: Owner Allowed Golf Cart, Owner Allowed Motorcycle, Pet Restrictions, Tenant Allowed Golf Cart, Tenant Allowed Motorcycle
Other
Other facts
- Listing terms: Cash,Conventional,FHA,VA Loan
Price history
| Date | Event | Price |
|---|---|---|
| 4/22/2024 | Sold | $298,000+8.4%$172/sqft |
Source: | ||
| 3/25/2024 | Contingent | $275,000$159/sqft |
Source: | ||
| 3/21/2024 | Listed for sale | $275,000+113.2%$159/sqft |
Source: | ||
| 6/21/2019 | Listing removed | $2,000$1/sqft |
Source: Zillow Rental Manager Report a problem | ||
| 5/21/2019 | Listed for rent | $2,000$1/sqft |
Source: Zillow Rental Manager Report a problem | ||
Public tax history
| Year | Property taxes | Tax assessment |
|---|---|---|
| 2024 | $3,054 +12.7% | $190,923 +15% |
| 2023 | $2,709 +3% | $166,020 |
| 2022 | $2,629 +2.1% | $166,020 |
Find assessor info on the county website
Neighborhood: 29526
Nearby schools
GreatSchools rating
- 6/10Palmetto Bays Elementary SchoolGrades: PK-5Distance: 4.3 mi
- 7/10Black Water Middle SchoolGrades: 6-8Distance: 1.9 mi
- 7/10Carolina Forest High SchoolGrades: 9-12Distance: 2 mi
Schools provided by the listing agent
- Elementary: Palmetto Bays Elementary School
- Middle: Black Water Middle School
- High: Carolina Forest High School
Source: CCAR. This data may not be complete. We recommend contacting the local school district to confirm school assignments for this home.
Get pre-qualified for a loan
At Zillow Home Loans, we can pre-qualify you in as little as 5 minutes with no impact to your credit score.An equal housing lender. NMLS #10287.
Sell for more on Zillow
Get a Zillow Showcase℠ listing at no additional cost and you could sell for .
$313,700
2% more+$6,274
With Zillow Showcase(estimated)$319,974

