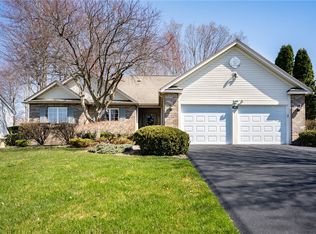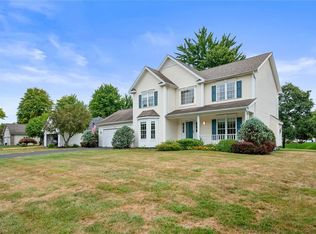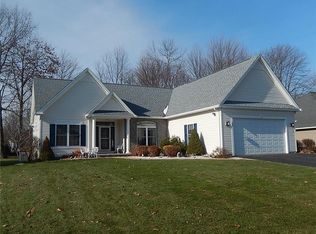Closed
$245,000
102 Collenton Dr, Rochester, NY 14626
3beds
1,336sqft
Single Family Residence
Built in 1997
0.29 Acres Lot
$302,500 Zestimate®
$183/sqft
$2,131 Estimated rent
Home value
$302,500
$287,000 - $318,000
$2,131/mo
Zestimate® history
Loading...
Owner options
Explore your selling options
What's special
Ranch home in desirable area off English Rd. in Hilton School district. Living Room with cathedral ceilings. Large eat-in fully equipped kitchen with all appliances included. Breakfast bar and command desk. 14 cabinets and 10 drawers and a lazy Suzan. 3 bedroom, 2 full baths. Master suite has walk in closet, vanity, bath. First Floor Laundry off bedroom hallway. Full basement with cedar closet. Large, finished rec room ideal for in-home office or playroom. Deck conveniently off kitchen. Inground water sprinkler system that waters front, back and side yards. Central Air conditioning (5/2013) Heil gas furnace (5/2013) Aprile Air Humidifier. Roof 5 years (tear off)
Zillow last checked: 8 hours ago
Listing updated: June 27, 2023 at 01:35pm
Listed by:
Jon D. Kuppinger 585-227-0680,
Kuppinger Realty
Bought with:
Philip J. Volta Jr., 30VO0743480
Keller Williams Realty Greater Rochester
Source: NYSAMLSs,MLS#: R1469028 Originating MLS: Rochester
Originating MLS: Rochester
Facts & features
Interior
Bedrooms & bathrooms
- Bedrooms: 3
- Bathrooms: 2
- Full bathrooms: 2
- Main level bathrooms: 2
- Main level bedrooms: 3
Living room
- Level: First
Living room
- Level: First
Heating
- Gas, Forced Air
Cooling
- Central Air
Appliances
- Included: Dryer, Dishwasher, Electric Oven, Electric Range, Free-Standing Range, Disposal, Gas Water Heater, Microwave, Oven, Refrigerator, Washer, Humidifier
- Laundry: Main Level
Features
- Breakfast Bar, Cedar Closet(s), Ceiling Fan(s), Cathedral Ceiling(s), Entrance Foyer, Eat-in Kitchen, Separate/Formal Living Room, Window Treatments, Bath in Primary Bedroom, Main Level Primary, Primary Suite, Programmable Thermostat
- Flooring: Carpet, Ceramic Tile, Varies, Vinyl
- Windows: Drapes, Thermal Windows
- Basement: Full,Partially Finished,Sump Pump
- Has fireplace: No
Interior area
- Total structure area: 1,336
- Total interior livable area: 1,336 sqft
Property
Parking
- Total spaces: 2
- Parking features: Attached, Garage, Driveway, Garage Door Opener
- Attached garage spaces: 2
Accessibility
- Accessibility features: Accessible Doors
Features
- Levels: One
- Stories: 1
- Patio & porch: Deck
- Exterior features: Blacktop Driveway, Deck, Sprinkler/Irrigation
Lot
- Size: 0.29 Acres
- Dimensions: 85 x 150
- Features: Rectangular, Rectangular Lot, Residential Lot
Details
- Parcel number: 2628000580200007021000
- Special conditions: Estate
Construction
Type & style
- Home type: SingleFamily
- Architectural style: Ranch
- Property subtype: Single Family Residence
Materials
- Brick, Vinyl Siding, Copper Plumbing
- Foundation: Block
- Roof: Asphalt,Shingle
Condition
- Resale
- Year built: 1997
Utilities & green energy
- Electric: Circuit Breakers
- Sewer: Connected
- Water: Connected, Public
- Utilities for property: Cable Available, Sewer Connected, Water Connected
Community & neighborhood
Location
- Region: Rochester
- Subdivision: Georgetown Sec 02
Other
Other facts
- Listing terms: Conventional
Price history
| Date | Event | Price |
|---|---|---|
| 6/15/2023 | Sold | $245,000-8.5%$183/sqft |
Source: | ||
| 5/19/2023 | Pending sale | $267,900$201/sqft |
Source: | ||
| 5/10/2023 | Listed for sale | $267,900+106.9%$201/sqft |
Source: | ||
| 12/9/1997 | Sold | $129,470$97/sqft |
Source: Public Record Report a problem | ||
Public tax history
| Year | Property taxes | Tax assessment |
|---|---|---|
| 2024 | -- | $154,000 |
| 2023 | -- | $154,000 +4.1% |
| 2022 | -- | $148,000 |
Find assessor info on the county website
Neighborhood: 14626
Nearby schools
GreatSchools rating
- 6/10Northwood Elementary SchoolGrades: K-6Distance: 1.8 mi
- 4/10Merton Williams Middle SchoolGrades: 7-8Distance: 5.3 mi
- 6/10Hilton High SchoolGrades: 9-12Distance: 4.5 mi
Schools provided by the listing agent
- Elementary: Northwood Elementary
- District: Hilton
Source: NYSAMLSs. This data may not be complete. We recommend contacting the local school district to confirm school assignments for this home.


