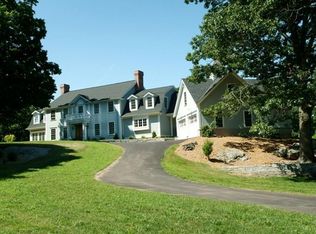Sold for $610,000
$610,000
102 Colonial Road, Guilford, CT 06437
3beds
2,040sqft
Single Family Residence
Built in 1972
1.34 Acres Lot
$556,700 Zestimate®
$299/sqft
$3,617 Estimated rent
Home value
$556,700
$529,000 - $585,000
$3,617/mo
Zestimate® history
Loading...
Owner options
Explore your selling options
What's special
A drive-by will not do this property justice! This Sachems Head home has plenty to offer - inside and out. The setting is a natural sanctuary. Perennial beds and mature plantings provide everchanging colors and blooms from early spring through fall. The open hillside behind is dotted with rock outcroppings, stone walls, and lush gardens. The Acorn Deck House has the cool vibe of a mid-century modern home. Light and bright throughout. Open floor plan, cathedral ceilings, walls of glass overlooking the private deck and backyard. The living room with fireplace has 3 sliding glass doors which open to the 28' x 10' composite deck. Currently 3 bedrooms and 2 baths, the laundry room on lower level is plumbed for an additional half bath. The lower level has a spacious (26 x 12) family room with fireplace, a wall of windows, and a French door that opens to the lower patio - an outdoor shower with handsome enclosure tucked in. A storage room, laundry room, and 2 car garage complete the lower level. Propane heat is complemented with ductless splits for air conditioning. Public water. Sachems Head is an ideal area for walking and biking along some of the most picturesque of Guilford's shoreline. Across the road is a trail head for a hike overlooking the salt marshes. Just 2 miles from the Guilford Green and all the town center has to offer. 1/2 mile to Trolley Road beach, 3 1/2 miles to Jacobs beach. Easy access to the train, and commuting routes. A Sachems Head find!
Zillow last checked: 8 hours ago
Listing updated: September 26, 2025 at 12:36pm
Listed by:
Laurie Trulock 860-575-0372,
Compass Connecticut, LLC
Bought with:
Michelle A. Wininger, RES.0789057
William Pitt Sotheby's Int'l
Mark McElrath
William Pitt Sotheby's Int'l
Source: Smart MLS,MLS#: 24093515
Facts & features
Interior
Bedrooms & bathrooms
- Bedrooms: 3
- Bathrooms: 2
- Full bathrooms: 2
Primary bedroom
- Level: Main
- Area: 195 Square Feet
- Dimensions: 13 x 15
Bedroom
- Level: Main
- Area: 168 Square Feet
- Dimensions: 14 x 12
Bedroom
- Level: Main
- Area: 120 Square Feet
- Dimensions: 10 x 12
Dining room
- Level: Main
- Area: 154 Square Feet
- Dimensions: 14 x 11
Family room
- Level: Lower
- Area: 312 Square Feet
- Dimensions: 12 x 26
Kitchen
- Level: Main
- Area: 154 Square Feet
- Dimensions: 14 x 11
Living room
- Features: Cathedral Ceiling(s), Balcony/Deck, Gas Log Fireplace, Sliders
- Level: Main
- Area: 459 Square Feet
- Dimensions: 17 x 27
Heating
- Baseboard, Forced Air, Propane
Cooling
- Ductless
Appliances
- Included: Oven/Range, Microwave, Refrigerator, Dishwasher, Washer, Dryer, Water Heater, Tankless Water Heater
- Laundry: Lower Level
Features
- Wired for Data
- Doors: French Doors
- Basement: Full,Heated,Garage Access,Partially Finished,Liveable Space
- Attic: Storage,Floored,Pull Down Stairs
- Number of fireplaces: 2
Interior area
- Total structure area: 2,040
- Total interior livable area: 2,040 sqft
- Finished area above ground: 1,488
- Finished area below ground: 552
Property
Parking
- Total spaces: 2
- Parking features: Attached, Garage Door Opener
- Attached garage spaces: 2
Features
- Patio & porch: Deck, Patio
- Exterior features: Garden, Lighting, Stone Wall
Lot
- Size: 1.34 Acres
- Features: Sloped
Details
- Additional structures: Shed(s)
- Parcel number: 1116169
- Zoning: R-5
Construction
Type & style
- Home type: SingleFamily
- Architectural style: Contemporary,Ranch
- Property subtype: Single Family Residence
Materials
- Vertical Siding, Wood Siding
- Foundation: Concrete Perimeter, Raised
- Roof: Asphalt
Condition
- New construction: No
- Year built: 1972
Utilities & green energy
- Sewer: Septic Tank
- Water: Public
Community & neighborhood
Location
- Region: Guilford
- Subdivision: Sachems Head
Price history
| Date | Event | Price |
|---|---|---|
| 9/26/2025 | Sold | $610,000+5.2%$299/sqft |
Source: | ||
| 9/25/2025 | Pending sale | $580,000$284/sqft |
Source: | ||
| 7/14/2025 | Price change | $580,000-10.5%$284/sqft |
Source: | ||
| 6/24/2025 | Price change | $648,000-6.1%$318/sqft |
Source: | ||
| 5/9/2025 | Listed for sale | $690,000+213.6%$338/sqft |
Source: | ||
Public tax history
| Year | Property taxes | Tax assessment |
|---|---|---|
| 2025 | $11,425 +4.1% | $413,210 +0.1% |
| 2024 | $10,972 +3.4% | $412,790 +0.7% |
| 2023 | $10,611 +27.1% | $409,990 +63.2% |
Find assessor info on the county website
Neighborhood: 06437
Nearby schools
GreatSchools rating
- 7/10A. W. Cox SchoolGrades: K-4Distance: 2 mi
- 8/10E. C. Adams Middle SchoolGrades: 7-8Distance: 2.5 mi
- 9/10Guilford High SchoolGrades: 9-12Distance: 4 mi
Schools provided by the listing agent
- High: Guilford
Source: Smart MLS. This data may not be complete. We recommend contacting the local school district to confirm school assignments for this home.
Get pre-qualified for a loan
At Zillow Home Loans, we can pre-qualify you in as little as 5 minutes with no impact to your credit score.An equal housing lender. NMLS #10287.
Sell for more on Zillow
Get a Zillow Showcase℠ listing at no additional cost and you could sell for .
$556,700
2% more+$11,134
With Zillow Showcase(estimated)$567,834
