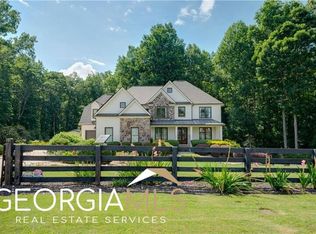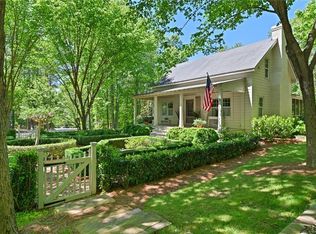Closed
$1,375,000
102 Crowe Rd, Alpharetta, GA 30004
6beds
6,587sqft
Single Family Residence
Built in 2005
2.04 Acres Lot
$1,368,000 Zestimate®
$209/sqft
$5,269 Estimated rent
Home value
$1,368,000
$1.27M - $1.48M
$5,269/mo
Zestimate® history
Loading...
Owner options
Explore your selling options
What's special
Magnificent and nestled on a private 2-acre lot brimming with fruit trees (Blueberry, Peach and Fig), this Alpharetta gem offers the epitome of elegant Southern living. Drive through the charming wooden entry gate and step onto the inviting rocking chair front porch into a meticulously maintained, carefully crafted, and well-appointed home. The updated chef's kitchen, vaulted keeping room, fire-side great room with 12 ft. ceilings and expansive windows, along with a spacious screened-in porch, create a seamless indoor/outdoor experience perfect for entertaining or simply relaxing in the tranquil environment. Private owner's suite with spa-like bath and sitting room boasts private access to the porch and serene surroundings. Main floor also features a banquet-sized dining room and flexible secondary rooms for bedrooms or office space. Upstairs, two large bedrooms share a full bathroom. Downstairs, an oversized terrace level includes a second family room, bedroom, full kitchen, game room, workout room, and a full bathroom, all with a walk-out backyard perfect for multi-generational living. For animal lovers, the chicken coop and nearby horses and donkeys are sure to delight. For hobbyists, the indoor workshop is sure to keep you busy! Excellent location just minutes from 7 Acre Grill, Publix, Scottsdale Farms, Chukka Farms, and close proximity to Avalon, Downtown Alpharetta, Downtown Milton and so many other vibrant shops, restaurants and amenities. Ideal for those seeking Alpharetta living with Cherokee County's low taxes.
Zillow last checked: 8 hours ago
Listing updated: August 06, 2025 at 08:35am
Listed by:
Kira Karlin 678-895-8810,
Keller Williams Realty First Atlanta
Bought with:
Sophie Ashkouti, 429371
BHHS Georgia Properties
Source: GAMLS,MLS#: 10320105
Facts & features
Interior
Bedrooms & bathrooms
- Bedrooms: 6
- Bathrooms: 5
- Full bathrooms: 4
- 1/2 bathrooms: 1
- Main level bathrooms: 2
- Main level bedrooms: 3
Kitchen
- Features: Breakfast Bar, Breakfast Room, Kitchen Island, Pantry, Second Kitchen, Solid Surface Counters
Heating
- Electric, Forced Air, Heat Pump, Natural Gas
Cooling
- Electric, Heat Pump, Zoned
Appliances
- Included: Cooktop, Dishwasher, Disposal, Double Oven, Ice Maker, Microwave, Oven, Refrigerator, Stainless Steel Appliance(s)
- Laundry: In Kitchen, Other
Features
- Double Vanity, High Ceilings, Master On Main Level, Separate Shower, Soaking Tub, Tray Ceiling(s), Vaulted Ceiling(s), Walk-In Closet(s)
- Flooring: Carpet, Hardwood, Tile
- Windows: Double Pane Windows, Window Treatments
- Basement: Bath Finished,Daylight,Exterior Entry,Finished,Full,Interior Entry
- Number of fireplaces: 2
- Fireplace features: Family Room, Gas Log, Living Room
Interior area
- Total structure area: 6,587
- Total interior livable area: 6,587 sqft
- Finished area above ground: 3,599
- Finished area below ground: 2,988
Property
Parking
- Total spaces: 3
- Parking features: Garage, Garage Door Opener, Kitchen Level, Parking Pad
- Has garage: Yes
- Has uncovered spaces: Yes
Features
- Levels: Three Or More
- Stories: 3
- Patio & porch: Deck, Patio, Porch, Screened
- Exterior features: Balcony, Garden, Other, Sprinkler System
- Fencing: Back Yard,Fenced,Front Yard,Privacy,Wood
- Has view: Yes
- View description: Mountain(s)
Lot
- Size: 2.04 Acres
- Features: Level, Other, Private
Details
- Additional structures: Shed(s)
- Parcel number: 02N10 019 A
Construction
Type & style
- Home type: SingleFamily
- Architectural style: Bungalow/Cottage,Craftsman,Traditional
- Property subtype: Single Family Residence
Materials
- Brick, Concrete
- Roof: Composition
Condition
- Resale
- New construction: No
- Year built: 2005
Utilities & green energy
- Electric: 220 Volts
- Sewer: Septic Tank
- Water: Public
- Utilities for property: Cable Available, Electricity Available, High Speed Internet, Natural Gas Available, Phone Available, Underground Utilities, Water Available
Community & neighborhood
Security
- Security features: Carbon Monoxide Detector(s), Security System, Smoke Detector(s)
Community
- Community features: None
Location
- Region: Alpharetta
- Subdivision: None
Other
Other facts
- Listing agreement: Exclusive Right To Sell
Price history
| Date | Event | Price |
|---|---|---|
| 11/21/2024 | Sold | $1,375,000-6.8%$209/sqft |
Source: | ||
| 10/12/2024 | Pending sale | $1,475,000$224/sqft |
Source: | ||
| 6/19/2024 | Listed for sale | $1,475,000+193.7%$224/sqft |
Source: | ||
| 12/28/2023 | Sold | $502,260-60.6%$76/sqft |
Source: Public Record Report a problem | ||
| 6/24/2022 | Sold | $1,275,000-1.9%$194/sqft |
Source: Public Record Report a problem | ||
Public tax history
| Year | Property taxes | Tax assessment |
|---|---|---|
| 2025 | $4,164 -64.8% | $546,080 +10.3% |
| 2024 | $11,843 +0.6% | $494,880 +1.1% |
| 2023 | $11,775 +224.4% | $489,560 +73.3% |
Find assessor info on the county website
Neighborhood: 30004
Nearby schools
GreatSchools rating
- 8/10Avery Elementary SchoolGrades: PK-5Distance: 3.2 mi
- 7/10Creekland Middle SchoolGrades: 6-8Distance: 3 mi
- 9/10Creekview High SchoolGrades: 9-12Distance: 3 mi
Schools provided by the listing agent
- Elementary: Avery
- Middle: Creekland
- High: Creekview
Source: GAMLS. This data may not be complete. We recommend contacting the local school district to confirm school assignments for this home.
Get a cash offer in 3 minutes
Find out how much your home could sell for in as little as 3 minutes with a no-obligation cash offer.
Estimated market value$1,368,000
Get a cash offer in 3 minutes
Find out how much your home could sell for in as little as 3 minutes with a no-obligation cash offer.
Estimated market value
$1,368,000

