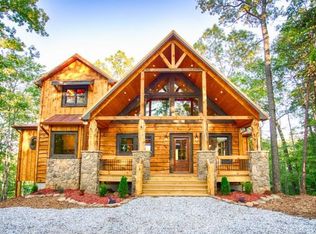Walk to Downtown Blue Ridge form this fabulous Custom Built Home with may upgrades and extras....Dont wait on New Construction when you can have this move in ready Mountain home right now! The''Taccoa''plan offers Asian Solid Walnut wood floors, Granite countertops, kitchen wine cooler, built in wine rack, upgraded light fixtures throughout, soaking tub,large Tile shower, custom floating shelves in the living area, Stone stacked fireplace, Gas Range, ooutdoor lighting, vaulted ceilings, screened in patio with fireplace off the Master overlooking downtown Blue Ridge. Not to mention room to expand in the unfinished basemnt approximately 1800 sq feet.
This property is off market, which means it's not currently listed for sale or rent on Zillow. This may be different from what's available on other websites or public sources.

