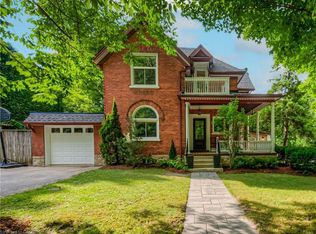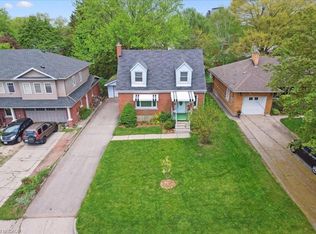Sold for $553,000
C$553,000
102 Dunbar Rd S, Waterloo, ON N2L 2E5
3beds
1,469sqft
Single Family Residence, Residential
Built in 1927
4,356 Square Feet Lot
$-- Zestimate®
C$376/sqft
C$2,890 Estimated rent
Home value
Not available
Estimated sales range
Not available
$2,890/mo
Loading...
Owner options
Explore your selling options
What's special
Diamond in the Rough! Located in one of Waterloo's most desirable neighbourhoods, this property offers an incredible opportunity for those looking to take on a project. Whether you're a contractor, investor, or a buyer with vision, this home is ready for its transformation. Loaded with potential to become something truly special and those not afraid to get their hands dirty! The location is truly one of its best features - just a short stroll from Uptown Waterloo's vibrant shops, restaurants, cafes, and entertainment. This home needs some serious TLC, so bring your tools and ideas! If you're ready to take on a challenge and create your dream home in this highly coveted neighbourhood, this could be the opportunity you've been waiting for.
Zillow last checked: 8 hours ago
Listing updated: August 21, 2025 at 12:31am
Listed by:
Christopher Gehl, Salesperson,
RE/MAX SOLID GOLD REALTY (II) LTD.,
David Tidd, Salesperson,
RE/MAX SOLID GOLD REALTY (II) LTD.
Source: ITSO,MLS®#: 40714209Originating MLS®#: Cornerstone Association of REALTORS®
Facts & features
Interior
Bedrooms & bathrooms
- Bedrooms: 3
- Bathrooms: 3
- Full bathrooms: 3
- Main level bathrooms: 1
Other
- Level: Second
Bedroom
- Level: Second
Bedroom
- Level: Second
Bathroom
- Features: 3-Piece
- Level: Main
Bathroom
- Features: 3-Piece
- Level: Second
Bathroom
- Features: 4-Piece
- Level: Basement
Dining room
- Level: Main
Kitchen
- Level: Main
Living room
- Level: Main
Mud room
- Level: Main
Recreation room
- Level: Basement
Sunroom
- Level: Main
Heating
- Forced Air, Gas Hot Water
Cooling
- Central Air
Appliances
- Included: Water Heater
- Laundry: In Basement
Features
- High Speed Internet
- Basement: Full,Finished
- Has fireplace: No
Interior area
- Total structure area: 2,246
- Total interior livable area: 1,469 sqft
- Finished area above ground: 1,469
- Finished area below ground: 777
Property
Parking
- Total spaces: 2
- Parking features: Asphalt, Carport, Private Drive Single Wide
- Uncovered spaces: 2
Features
- Patio & porch: Patio, Enclosed
- Exterior features: Privacy
- Frontage type: East
- Frontage length: 33.00
Lot
- Size: 4,356 sqft
- Dimensions: 33 x 132
- Features: Urban, City Lot, Park, Place of Worship, Public Transit, Schools
Details
- Additional structures: Shed(s), Other
- Parcel number: 224180012
- Zoning: GR R1
Construction
Type & style
- Home type: SingleFamily
- Architectural style: Two Story
- Property subtype: Single Family Residence, Residential
Materials
- Brick
- Foundation: Concrete Perimeter
- Roof: Asphalt Shing
Condition
- 51-99 Years
- New construction: No
- Year built: 1927
Utilities & green energy
- Sewer: Sewer (Municipal)
- Water: Municipal-Metered
Community & neighborhood
Location
- Region: Waterloo
Price history
| Date | Event | Price |
|---|---|---|
| 6/19/2025 | Sold | C$553,000C$376/sqft |
Source: ITSO #40714209 Report a problem | ||
Public tax history
Tax history is unavailable.
Neighborhood: Uptown West
Nearby schools
GreatSchools rating
No schools nearby
We couldn't find any schools near this home.
Schools provided by the listing agent
- Elementary: Empire P.S., Macgregor P.S.
- High: Kitchener-Waterloo C.I.
Source: ITSO. This data may not be complete. We recommend contacting the local school district to confirm school assignments for this home.


