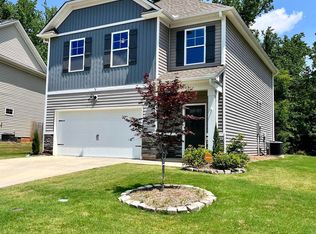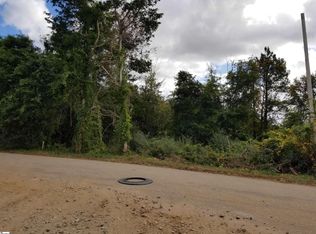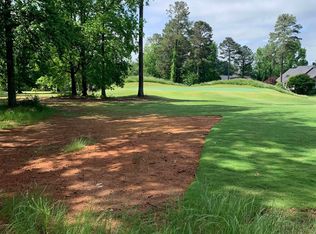Sold co op non member
$249,900
102 Duncan Heights Rd, Duncan, SC 29334
3beds
1,252sqft
Single Family Residence
Built in 1968
0.49 Acres Lot
$250,700 Zestimate®
$200/sqft
$1,568 Estimated rent
Home value
$250,700
$238,000 - $263,000
$1,568/mo
Zestimate® history
Loading...
Owner options
Explore your selling options
What's special
Schedule your showing! Sellers are taking back up offers. Welcome to 102 Duncan Heights Road! This all-brick home has been very well maintained and offers three bedrooms along with two full baths. Step inside to see the beautiful hardwood floors in your spacious dinning room . The kitchen provides granite counter tops, ample amount of counter space, an island for cooking/baking space, and all appliances to remain.thoughtful updates throughout this home allows it to be move in ready! The living area flow seamlessly, creating a warm and welcoming atmosphere perfect for both relaxing and entertaining. Outside, you’ll love the beautifully landscaped yard and the low-maintenance brick exterior that ensures lasting value and curb appeal, and the deck with an extension for all the family gatherings. Located in a desirable area of Duncan, you’re just minutes from shopping, dining, and top-rated schools, with easy access to I-85 for a quick commute to Spartanburg or Greenville. Don’t wait, schedule your showing today!
Zillow last checked: 8 hours ago
Listing updated: November 13, 2025 at 05:01pm
Listed by:
Molly Blackwell 864-574-6000,
Keller Williams Realty
Bought with:
Non-MLS Member
NON MEMBER
Source: SAR,MLS#: 329484
Facts & features
Interior
Bedrooms & bathrooms
- Bedrooms: 3
- Bathrooms: 2
- Full bathrooms: 2
Primary bedroom
- Area: 132
- Dimensions: 12x11
Bedroom 2
- Area: 110
- Dimensions: 11x10
Bedroom 3
- Area: 110
- Dimensions: 11x10
Dining room
- Area: 264
- Dimensions: 22x12
Kitchen
- Area: 130
- Dimensions: 10x13
Laundry
- Area: 78
- Dimensions: 13x6
Living room
- Area: 255
- Dimensions: 17x15
Heating
- Forced Air, Heat Pump, Gas - Natural
Cooling
- Central Air, Electricity
Appliances
- Included: Dishwasher, Refrigerator, Cooktop, Electric Cooktop, Electric Oven, Microwave, Electric Water Heater
- Laundry: 1st Floor, Electric Dryer Hookup, In Garage, Walk-In, Washer Hookup
Features
- Ceiling Fan(s), Attic Stairs Pulldown, Fireplace, Ceiling - Smooth, Solid Surface Counters
- Flooring: Ceramic Tile, Hardwood
- Has basement: No
- Attic: Pull Down Stairs,Storage
- Has fireplace: Yes
- Fireplace features: Gas Log
Interior area
- Total interior livable area: 1,252 sqft
- Finished area above ground: 1,252
- Finished area below ground: 0
Property
Parking
- Total spaces: 1
- Parking features: Carport, Driveway, Keypad Entry, Garage Faces Side, Attached Carport
- Garage spaces: 1
- Has carport: Yes
- Has uncovered spaces: Yes
Features
- Levels: One
- Patio & porch: Deck, Porch
- Exterior features: Aluminum/Vinyl Trim
Lot
- Size: 0.49 Acres
- Features: Level
- Topography: Level
Details
- Parcel number: 5150904700
Construction
Type & style
- Home type: SingleFamily
- Architectural style: Ranch
- Property subtype: Single Family Residence
Materials
- Brick Veneer
- Foundation: Crawl Space
- Roof: Composition
Condition
- New construction: No
- Year built: 1968
Utilities & green energy
- Sewer: Septic Tank
- Water: Public
Community & neighborhood
Security
- Security features: Smoke Detector(s)
Community
- Community features: None
Location
- Region: Duncan
- Subdivision: None
Price history
| Date | Event | Price |
|---|---|---|
| 11/10/2025 | Sold | $249,900$200/sqft |
Source: | ||
| 10/12/2025 | Pending sale | $249,900$200/sqft |
Source: | ||
| 10/6/2025 | Listed for sale | $249,900$200/sqft |
Source: | ||
Public tax history
| Year | Property taxes | Tax assessment |
|---|---|---|
| 2025 | -- | $4,669 |
| 2024 | $573 -0.2% | $4,669 |
| 2023 | $574 | $4,669 +15% |
Find assessor info on the county website
Neighborhood: 29334
Nearby schools
GreatSchools rating
- 8/10Beech Springs Intermediate SchoolGrades: 5-6Distance: 1.1 mi
- 6/10James Byrnes Freshman AcademyGrades: 9Distance: 1.3 mi
- 8/10Duncan Elementary SchoolGrades: PK-4Distance: 1.4 mi
Schools provided by the listing agent
- Elementary: 5-Duncan Elem
- Middle: 5-Beech Springs
- High: 5-Byrnes High
Source: SAR. This data may not be complete. We recommend contacting the local school district to confirm school assignments for this home.
Get a cash offer in 3 minutes
Find out how much your home could sell for in as little as 3 minutes with a no-obligation cash offer.
Estimated market value
$250,700
Get a cash offer in 3 minutes
Find out how much your home could sell for in as little as 3 minutes with a no-obligation cash offer.
Estimated market value
$250,700


