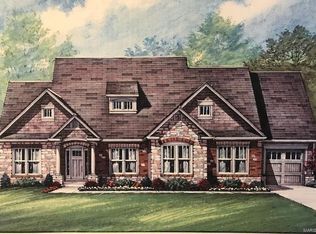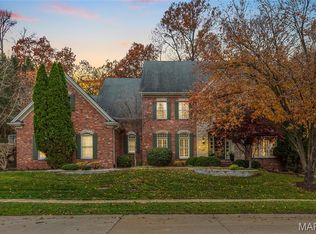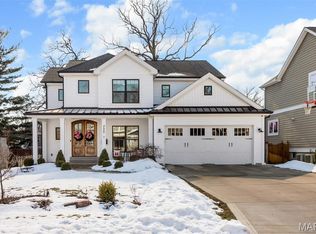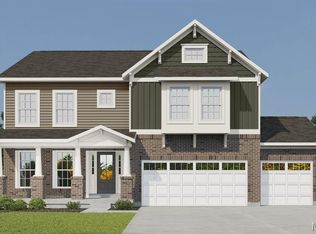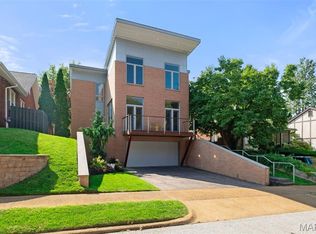Completed in May 2023, this custom-designed 1.5-story modern farmhouse blends timeless architecture with refined, high-end finishes throughout. The striking brick and stone exterior, highlighted by an arched front porch, delivers exceptional curb appeal and a memorable first impression.
A grand two-story foyer opens to high ceilings and a light-filled layout featuring a private study, formal dining room, and an impressive great room with a 12-foot fireplace and large window wall overlooking the private backyard and pool.
The designer kitchen featuring 42” custom cabinetry, quartz countertops, black stainless steel Kitchen Aid appliances, a large center island, and an adjoining breakfast room with direct access to the covered deck—ideal for entertaining.
Sophisticated interior details include hardwood flooring, custom 9-foot doors, designer lighting, and a built-in security system, all complementing the home’s open-concept floor plan.
The main-level primary suite serves as a private retreat, complete with a coffered ceiling, customized walk-in closet, and spa-inspired bath with a luxury shower.
Upstairs features three additional bedrooms and a full bath. The finished lower level expands the living space with a recreation area, family room with floor-to-ceiling fireplace, an additional bedroom, and a full bath with an elegant freestanding soaking tub.
Outdoor living is equally impressive with a patio, in-ground pool, and private wooded cul-de-sac lot providing peaceful surroundings. Additional highlights include a two-car garage plus a separate double-door entry garage space.
Conveniently located minutes from Busch Greenway, Chesterfield Valley amenities, and easy access to Highways 40, 94, and 364.
A thoughtfully designed, move-in-ready home that combines luxury, comfort, and location.
Active
Street View
Listing Provided by:
Thomas J Welch 314-691-2703,
The Hermann London Group LLC
Price cut: $100K (2/8)
$1,399,999
102 Enclave Terrace Ct, Weldon Spring, MO 63304
5beds
4,091sqft
Est.:
Single Family Residence
Built in 2022
0.55 Acres Lot
$-- Zestimate®
$342/sqft
$-- HOA
What's special
In-ground poolPrivate backyard and poolImpressive great roomQuartz countertopsArched front porchPrivate studyOpen-concept floor plan
- 2 days |
- 935 |
- 8 |
Zillow last checked: 8 hours ago
Listing updated: February 09, 2026 at 05:33am
Listing Provided by:
Thomas J Welch 314-691-2703,
The Hermann London Group LLC
Source: MARIS,MLS#: 26004675 Originating MLS: St. Louis Association of REALTORS
Originating MLS: St. Louis Association of REALTORS
Tour with a local agent
Facts & features
Interior
Bedrooms & bathrooms
- Bedrooms: 5
- Bathrooms: 4
- Full bathrooms: 3
- 1/2 bathrooms: 1
- Main level bathrooms: 2
- Main level bedrooms: 1
Heating
- Electric
Cooling
- Central Air
Features
- Basement: Storage Space,Walk-Out Access
- Number of fireplaces: 2
- Fireplace features: Basement, Family Room
Interior area
- Total structure area: 4,091
- Total interior livable area: 4,091 sqft
- Finished area above ground: 2,636
- Finished area below ground: 1,455
Property
Parking
- Total spaces: 2
- Parking features: Garage - Attached
- Attached garage spaces: 2
Features
- Levels: Three Or More
- Has private pool: Yes
Lot
- Size: 0.55 Acres
- Features: Back Yard, Cul-De-Sac
Details
- Parcel number: 30112C691000003.0000000
- Special conditions: Standard
Construction
Type & style
- Home type: SingleFamily
- Architectural style: Traditional
- Property subtype: Single Family Residence
Materials
- Brick, Vinyl Siding
Condition
- Year built: 2022
Utilities & green energy
- Electric: 220 Volts
- Sewer: Public Sewer
- Water: Public
- Utilities for property: Electricity Connected
Community & HOA
Community
- Subdivision: Enclave At Blue Ridge Terrace
HOA
- Has HOA: No
Location
- Region: Weldon Spring
Financial & listing details
- Price per square foot: $342/sqft
- Tax assessed value: $747,171
- Annual tax amount: $8,392
- Date on market: 2/8/2026
- Cumulative days on market: 2 days
- Listing terms: Cash,Conventional,FHA,VA Loan
- Electric utility on property: Yes
Estimated market value
Not available
Estimated sales range
Not available
Not available
Price history
Price history
| Date | Event | Price |
|---|---|---|
| 2/8/2026 | Price change | $1,399,999-6.7%$342/sqft |
Source: | ||
| 11/9/2025 | Price change | $1,499,999-0.7%$367/sqft |
Source: Owner Report a problem | ||
| 10/10/2025 | Listed for sale | $1,510,000-2.6%$369/sqft |
Source: Owner Report a problem | ||
| 10/2/2025 | Listing removed | -- |
Source: Owner Report a problem | ||
| 7/4/2025 | Listed for sale | $1,550,000+786.2%$379/sqft |
Source: Owner Report a problem | ||
Public tax history
Public tax history
| Year | Property taxes | Tax assessment |
|---|---|---|
| 2025 | -- | $141,962 -3.6% |
| 2024 | $8,754 +62.5% | $147,189 +617.3% |
| 2023 | $5,386 +393.9% | $20,520 +20% |
Find assessor info on the county website
BuyAbility℠ payment
Est. payment
$7,167/mo
Principal & interest
$5429
Property taxes
$1248
Home insurance
$490
Climate risks
Neighborhood: 63304
Nearby schools
GreatSchools rating
- 10/10Independence Elementary SchoolGrades: K-5Distance: 1.3 mi
- 8/10Bryan Middle SchoolGrades: 6-8Distance: 1.2 mi
- 10/10Francis Howell High SchoolGrades: 9-12Distance: 3.9 mi
Schools provided by the listing agent
- Elementary: Independence Elem.
- Middle: Bryan Middle
- High: Francis Howell High
Source: MARIS. This data may not be complete. We recommend contacting the local school district to confirm school assignments for this home.
- Loading
- Loading
