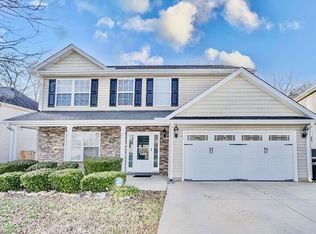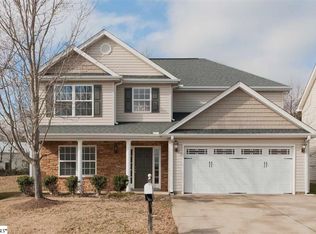Sold for $315,000
$315,000
102 Falling Spring Ct, Simpsonville, SC 29681
4beds
2,329sqft
Single Family Residence, Residential
Built in ----
6,534 Square Feet Lot
$314,000 Zestimate®
$135/sqft
$2,174 Estimated rent
Home value
$314,000
$292,000 - $336,000
$2,174/mo
Zestimate® history
Loading...
Owner options
Explore your selling options
What's special
Just minutes from Downtown Simpsonville, you don't want to miss this beautiful 4 bedroom 2 and a half bath home just waiting for you to call it yours! Upon entering the two story foyer you are greeted with newer LVP flooring and paint through out the home. Lots of room to entertain family and friends. There is room for multiple bedrooms, office space, a play room and even a workout area. This home is your canvas and has so many possibilities to make it your own! Home is priced to sell for the area! Check it out before it is gone. ***Fence in the back yard was damaged due to an uprooted tree from Hurricane Helene. Sellers are working with insurance on having this repaired.***
Zillow last checked: 8 hours ago
Listing updated: February 03, 2025 at 05:00pm
Listed by:
Crystal McFarlin 864-360-1903,
Banks & Poole RE Development
Bought with:
Leici Nunnelley
EXP Realty LLC
Source: Greater Greenville AOR,MLS#: 1540120
Facts & features
Interior
Bedrooms & bathrooms
- Bedrooms: 4
- Bathrooms: 3
- Full bathrooms: 2
- 1/2 bathrooms: 1
Primary bedroom
- Area: 224
- Dimensions: 16 x 14
Bedroom 2
- Area: 100
- Dimensions: 10 x 10
Bedroom 3
- Area: 110
- Dimensions: 11 x 10
Bedroom 4
- Area: 132
- Dimensions: 12 x 11
Primary bathroom
- Features: Double Sink, Full Bath, Shower-Separate, Tub-Garden, Tub-Separate, Walk-In Closet(s)
- Level: Second
Dining room
- Area: 140
- Dimensions: 14 x 10
Kitchen
- Area: 182
- Dimensions: 14 x 13
Living room
- Area: 170
- Dimensions: 17 x 10
Office
- Area: 154
- Dimensions: 14 x 11
Bonus room
- Area: 192
- Dimensions: 16 x 12
Den
- Area: 154
- Dimensions: 14 x 11
Heating
- Electric
Cooling
- Electric
Appliances
- Included: Cooktop, Dishwasher, Electric Oven, Microwave, Electric Water Heater
- Laundry: 1st Floor, Walk-in, Laundry Room
Features
- 2 Story Foyer, Ceiling Fan(s), Ceiling Smooth, Tray Ceiling(s), Soaking Tub, Walk-In Closet(s), Laminate Counters, Pantry
- Flooring: Carpet, Laminate
- Doors: Storm Door(s)
- Windows: Window Treatments
- Basement: None
- Attic: Pull Down Stairs,Storage
- Number of fireplaces: 1
- Fireplace features: Gas Log
Interior area
- Total structure area: 2,362
- Total interior livable area: 2,329 sqft
Property
Parking
- Total spaces: 2
- Parking features: Attached, Garage Door Opener, Paved
- Attached garage spaces: 2
- Has uncovered spaces: Yes
Features
- Levels: Two
- Stories: 2
- Patio & porch: Patio, Front Porch
- Has spa: Yes
- Spa features: Bath
- Fencing: Fenced
Lot
- Size: 6,534 sqft
- Dimensions: .15
- Features: 1/2 Acre or Less
- Topography: Level
Details
- Parcel number: 0560.0901004.00
Construction
Type & style
- Home type: SingleFamily
- Architectural style: Traditional
- Property subtype: Single Family Residence, Residential
Materials
- Stone, Vinyl Siding
- Foundation: Slab
- Roof: Architectural
Utilities & green energy
- Sewer: Public Sewer
- Water: Public
- Utilities for property: Cable Available, Underground Utilities
Community & neighborhood
Security
- Security features: Smoke Detector(s)
Community
- Community features: None
Location
- Region: Simpsonville
- Subdivision: Fowler Chase
Price history
| Date | Event | Price |
|---|---|---|
| 2/3/2025 | Sold | $315,000$135/sqft |
Source: | ||
| 12/30/2024 | Pending sale | $315,000$135/sqft |
Source: | ||
| 10/20/2024 | Listed for sale | $315,000$135/sqft |
Source: | ||
| 9/5/2024 | Listing removed | $315,000-3.1%$135/sqft |
Source: | ||
| 7/30/2024 | Price change | $325,000-5.8%$140/sqft |
Source: | ||
Public tax history
| Year | Property taxes | Tax assessment |
|---|---|---|
| 2024 | $6,242 -0.3% | $298,920 |
| 2023 | $6,258 +30.5% | $298,920 +25.5% |
| 2022 | $4,795 +24.1% | $238,170 +23.7% |
Find assessor info on the county website
Neighborhood: 29681
Nearby schools
GreatSchools rating
- 8/10Simpsonville Elementary SchoolGrades: PK-5Distance: 2.1 mi
- 3/10Bryson Middle SchoolGrades: 6-8Distance: 1.6 mi
- 9/10Hillcrest High SchoolGrades: 9-12Distance: 1.7 mi
Schools provided by the listing agent
- Elementary: Simpsonville
- Middle: Bryson
- High: Hillcrest
Source: Greater Greenville AOR. This data may not be complete. We recommend contacting the local school district to confirm school assignments for this home.
Get a cash offer in 3 minutes
Find out how much your home could sell for in as little as 3 minutes with a no-obligation cash offer.
Estimated market value$314,000
Get a cash offer in 3 minutes
Find out how much your home could sell for in as little as 3 minutes with a no-obligation cash offer.
Estimated market value
$314,000

