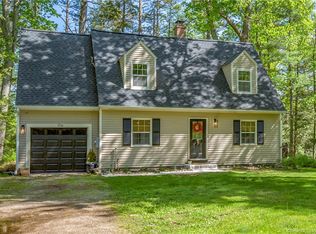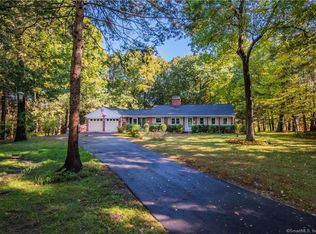Sold for $555,000
$555,000
102 Farms Village Road, Simsbury, CT 06070
3beds
2,840sqft
Single Family Residence
Built in 1988
2 Acres Lot
$635,600 Zestimate®
$195/sqft
$4,084 Estimated rent
Home value
$635,600
$604,000 - $667,000
$4,084/mo
Zestimate® history
Loading...
Owner options
Explore your selling options
What's special
Beautifully updated, open concept home filled with natural light, featuring a desirable 1st floor primary bedroom suite. Simply an ideal floorplan for both everyday living and entertaining, within walking distance to Stratton Brook State Park. The bright, airy kitchen with granite countertops, high-end stainless steel appliances, recessed lighting, and spacious island adjoins a fabulous Great Room with soaring ceilings and gas fireplace. Gleaming hardwood, neutral interior color selections, newer interior/exterior doors and hardware, restored sheet rock ceilings, generator hookup/wiring, new asphalt driveway, whole house surge protector, and much more. The rear of the home is gorgeously enveloped in a wall of windows and an expansive wrap-around deck which showcase a lush private backyard retreat abutted by conservation land. An upper level loft leads to 2 sunny bedrooms and a renovated bath. The finished walkout lower level, with dual sliders and patio, adds another 709 SF with a laundry room/full bath combo, a spacious living space (including a projection home theater AV system), a quiet separate room currently used as a guest room/4th bedroom, and plenty of storage throughout . Convenient commuting distance to Hartford, Route 44, and Bradley International Airport. This is a wonderful opportunity to live in the quintessential New England town of Simsbury and a very special treat for nature lovers and outdoor enthusiasts. Relaxed ambiance at its best!
Zillow last checked: 8 hours ago
Listing updated: July 09, 2024 at 08:16pm
Listed by:
Maria Babicki 860-982-3073,
Berkshire Hathaway NE Prop. 860-658-1981,
Robert Adams 860-573-3273,
Berkshire Hathaway NE Prop.
Bought with:
Pamela Spica, RES.0765023
Coldwell Banker Realty
Source: Smart MLS,MLS#: 170560601
Facts & features
Interior
Bedrooms & bathrooms
- Bedrooms: 3
- Bathrooms: 4
- Full bathrooms: 3
- 1/2 bathrooms: 1
Primary bedroom
- Features: Cathedral Ceiling(s), Full Bath, Sliders, Tub w/Shower, Walk-In Closet(s), Wall/Wall Carpet
- Level: Main
- Area: 340 Square Feet
- Dimensions: 17 x 20
Bedroom
- Features: Bay/Bow Window, Wall/Wall Carpet
- Level: Upper
- Area: 234 Square Feet
- Dimensions: 13 x 18
Bedroom
- Features: Wall/Wall Carpet
- Level: Upper
- Area: 144 Square Feet
- Dimensions: 12 x 12
Dining room
- Features: Bay/Bow Window, Hardwood Floor
- Level: Main
- Area: 143 Square Feet
- Dimensions: 11 x 13
Family room
- Features: Entertainment Center, Sliders, Wall/Wall Carpet
- Level: Lower
- Area: 416 Square Feet
- Dimensions: 13 x 32
Kitchen
- Features: Granite Counters, Hardwood Floor, Kitchen Island, Remodeled
- Level: Main
- Area: 273 Square Feet
- Dimensions: 13 x 21
Living room
- Features: Gas Log Fireplace, Hardwood Floor, Sliders
- Level: Main
- Area: 208 Square Feet
- Dimensions: 13 x 16
Loft
- Features: Wall/Wall Carpet
- Level: Upper
Other
- Features: Wall/Wall Carpet
- Level: Lower
- Area: 210 Square Feet
- Dimensions: 10 x 21
Heating
- Forced Air, Oil
Cooling
- Central Air, Ductless
Appliances
- Included: Gas Cooktop, Oven, Microwave, Range Hood, Refrigerator, Dishwasher, Disposal, Washer, Dryer, Water Heater, Electric Water Heater
- Laundry: Lower Level
Features
- Wired for Data, Open Floorplan, Smart Thermostat
- Windows: Thermopane Windows
- Basement: Full
- Attic: Storage
- Number of fireplaces: 1
- Fireplace features: Insert
Interior area
- Total structure area: 2,840
- Total interior livable area: 2,840 sqft
- Finished area above ground: 2,131
- Finished area below ground: 709
Property
Parking
- Total spaces: 2
- Parking features: Attached, Garage Door Opener, Asphalt
- Attached garage spaces: 2
- Has uncovered spaces: Yes
Features
- Patio & porch: Deck, Patio
Lot
- Size: 2 Acres
- Features: Few Trees
Details
- Parcel number: 701138
- Zoning: R-40
- Other equipment: Entertainment System
Construction
Type & style
- Home type: SingleFamily
- Architectural style: Contemporary
- Property subtype: Single Family Residence
Materials
- Cedar
- Foundation: Concrete Perimeter
- Roof: Asphalt
Condition
- New construction: No
- Year built: 1988
Utilities & green energy
- Sewer: Septic Tank
- Water: Public
Green energy
- Energy efficient items: Windows
Community & neighborhood
Community
- Community features: Golf, Health Club, Library, Medical Facilities, Park, Private School(s), Shopping/Mall
Location
- Region: Simsbury
Price history
| Date | Event | Price |
|---|---|---|
| 6/15/2023 | Sold | $555,000+11%$195/sqft |
Source: | ||
| 4/18/2023 | Pending sale | $499,900$176/sqft |
Source: | ||
| 4/18/2023 | Contingent | $499,900$176/sqft |
Source: | ||
| 4/15/2023 | Listed for sale | $499,900+28.2%$176/sqft |
Source: | ||
| 7/7/2017 | Sold | $390,000+5.4%$137/sqft |
Source: | ||
Public tax history
| Year | Property taxes | Tax assessment |
|---|---|---|
| 2025 | $9,531 +2.6% | $279,020 |
| 2024 | $9,294 +4.7% | $279,020 |
| 2023 | $8,878 +0.6% | $279,020 +22.2% |
Find assessor info on the county website
Neighborhood: West Simsbury
Nearby schools
GreatSchools rating
- 8/10Central SchoolGrades: K-6Distance: 1.6 mi
- 7/10Henry James Memorial SchoolGrades: 7-8Distance: 1.3 mi
- 10/10Simsbury High SchoolGrades: 9-12Distance: 0.5 mi
Schools provided by the listing agent
- Elementary: Central
- Middle: Henry James
- High: Simsbury
Source: Smart MLS. This data may not be complete. We recommend contacting the local school district to confirm school assignments for this home.

Get pre-qualified for a loan
At Zillow Home Loans, we can pre-qualify you in as little as 5 minutes with no impact to your credit score.An equal housing lender. NMLS #10287.

