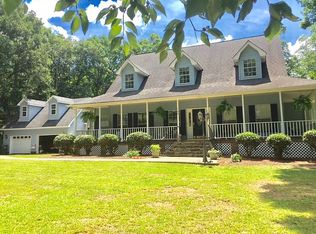Sold for $944,000
$944,000
102 Five Forks Rd, Simpsonville, SC 29681
4beds
3,751sqft
Single Family Residence, Residential
Built in ----
1.01 Acres Lot
$930,100 Zestimate®
$252/sqft
$3,149 Estimated rent
Home value
$930,100
$874,000 - $986,000
$3,149/mo
Zestimate® history
Loading...
Owner options
Explore your selling options
What's special
Escape to your own private oasis in this stunning new construction home nestled on a serene 1-acre wooded lot in Simpsonville – with no HOA! This exquisite 3,700 sq ft Breckenridge home provides a luxurious blend of space, elegance, and convenience. Inside, discover its Main Level Oasis. Indulge in the spacious owner's suite featuring a luxurious bathroom, dual walk-in closets, and easy access to the main living areas. Greet guests on the covered front porch and welcome them into the two-story foyer, where a formal dining room and a dedicated home office await. continue further into the heart of the home to the expansive family room which seamlessly flows into a gourmet kitchen boasting an oversized island, ample prep space, and a breakfast area. Top-of-the-line appliances, a pot filler, and a powerful exhaust hood will delight any home chef. Your Outdoor Retreat awaits just beyond the breakfast room. Step out onto the massive, covered deck and enjoy the tranquility of your private backyard. Upstairs, you'll find three additional bedrooms providing ample space for family or guests as well as a spacious loft and a dedicated media room with its own kitchenette gives endless possibilities for relaxation and recreation. Outside, you will have plenty of parking with the long driveway, a two-car side-entry garage, and a third-car garage ensure ample space for vehicles and storage. Enjoy the convenience of excellent Simpsonville schools and easy access to shopping, dining, highways, golf courses, and all that this vibrant area provides. There is still time to customize it's finishes as it is in an early stage of construction. Call now to find out more!
Zillow last checked: 8 hours ago
Listing updated: August 01, 2025 at 08:39am
Listed by:
Christopher Piazza 864-201-5826,
Keller Williams Grv Upst
Bought with:
Samuel Hankins
BHHS C Dan Joyner - Midtown
Source: Greater Greenville AOR,MLS#: 1544405
Facts & features
Interior
Bedrooms & bathrooms
- Bedrooms: 4
- Bathrooms: 4
- Full bathrooms: 3
- 1/2 bathrooms: 1
- Main level bathrooms: 1
- Main level bedrooms: 1
Primary bedroom
- Area: 315
- Dimensions: 21 x 15
Bedroom 2
- Area: 208
- Dimensions: 16 x 13
Bedroom 3
- Area: 192
- Dimensions: 16 x 12
Bedroom 4
- Area: 156
- Dimensions: 13 x 12
Primary bathroom
- Features: Double Sink, Full Bath, Tub-Garden, Tub-Separate, Walk-In Closet(s), Multiple Closets
- Level: Main
Dining room
- Area: 156
- Dimensions: 13 x 12
Family room
- Area: 266
- Dimensions: 19 x 14
Kitchen
- Area: 180
- Dimensions: 15 x 12
Office
- Area: 144
- Dimensions: 12 x 12
Bonus room
- Area: 266
- Dimensions: 19 x 14
Den
- Area: 144
- Dimensions: 12 x 12
Heating
- Forced Air, Multi-Units, Natural Gas
Cooling
- Central Air, Electric, Multi Units
Appliances
- Included: Gas Cooktop, Dishwasher, Disposal, Oven, Microwave, Range Hood, Gas Water Heater, Tankless Water Heater
- Laundry: Walk-in, Electric Dryer Hookup, Laundry Room
Features
- 2 Story Foyer, High Ceilings, Ceiling Fan(s), Ceiling Smooth, Tray Ceiling(s), Granite Counters, Open Floorplan, Walk-In Closet(s), Pantry, Pot Filler Faucet, Other
- Flooring: Carpet, Ceramic Tile, Luxury Vinyl
- Windows: Tilt Out Windows
- Basement: None
- Attic: Storage
- Number of fireplaces: 1
- Fireplace features: Gas Log
Interior area
- Total structure area: 3,812
- Total interior livable area: 3,751 sqft
Property
Parking
- Total spaces: 3
- Parking features: Attached, Garage Door Opener, Side/Rear Entry, Concrete
- Attached garage spaces: 3
- Has uncovered spaces: Yes
Features
- Levels: Two
- Stories: 2
- Patio & porch: Front Porch, Rear Porch
Lot
- Size: 1.01 Acres
- Features: Corner Lot, Wooded, Sprklr In Grnd-Partial Yd, 1 - 2 Acres
Details
- Parcel number: 0542010100607
Construction
Type & style
- Home type: SingleFamily
- Architectural style: Traditional
- Property subtype: Single Family Residence, Residential
Materials
- Brick Veneer, Hardboard Siding
- Foundation: Crawl Space
- Roof: Architectural
Condition
- Under Construction
- New construction: Yes
Details
- Builder model: Breckenrid
- Builder name: Trust Homes Tailored
Utilities & green energy
- Sewer: Septic Tank
- Water: Public
- Utilities for property: Cable Available
Community & neighborhood
Security
- Security features: Smoke Detector(s)
Community
- Community features: None
Location
- Region: Simpsonville
- Subdivision: None
Price history
| Date | Event | Price |
|---|---|---|
| 7/31/2025 | Sold | $944,000-0.6%$252/sqft |
Source: | ||
| 5/21/2025 | Pending sale | $950,000$253/sqft |
Source: | ||
| 12/23/2024 | Listed for sale | $950,000$253/sqft |
Source: | ||
Public tax history
Tax history is unavailable.
Neighborhood: 29681
Nearby schools
GreatSchools rating
- 9/10Monarch ElementaryGrades: PK-5Distance: 0.7 mi
- 6/10Mauldin Middle SchoolGrades: 6-8Distance: 1.4 mi
- 10/10Mauldin High SchoolGrades: 9-12Distance: 2 mi
Schools provided by the listing agent
- Elementary: Monarch
- Middle: Hillcrest
- High: Mauldin
Source: Greater Greenville AOR. This data may not be complete. We recommend contacting the local school district to confirm school assignments for this home.
Get a cash offer in 3 minutes
Find out how much your home could sell for in as little as 3 minutes with a no-obligation cash offer.
Estimated market value$930,100
Get a cash offer in 3 minutes
Find out how much your home could sell for in as little as 3 minutes with a no-obligation cash offer.
Estimated market value
$930,100
