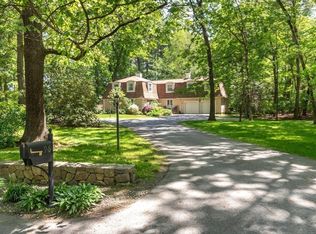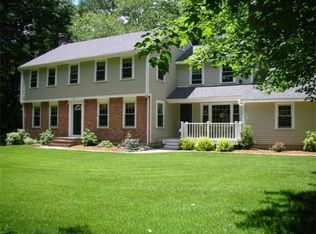Sold for $1,665,000
$1,665,000
102 Ford Rd, Sudbury, MA 01776
5beds
4,145sqft
Single Family Residence
Built in 1978
1.05 Acres Lot
$1,634,300 Zestimate®
$402/sqft
$5,881 Estimated rent
Home value
$1,634,300
$1.52M - $1.77M
$5,881/mo
Zestimate® history
Loading...
Owner options
Explore your selling options
What's special
Beautifully updated 5-bedroom transitional colonial located in the highly sought-after Bowker neighborhood. Set back from the street with a circular driveway, this home offers both privacy and curb appeal. Inside is an open floor plan designed for modern living. The remodeled and expanded Chef's kitchen featuring stainless steel Thermador appliances, quartz counters and an oversized island seamlessly opens to the dining room and family room, creating the perfect space for gathering. Enjoy the hardwood floors and charm of two fireplaces on First Level. The home features five generously sized bedrooms with hardwood floors and updated bathrooms that blend function and style. A light-filled 4-season sunroom provides the perfect spot to enjoy the deck, patio and flat, private yard. The expansive walk out finished basement offers additional space for a playroom, home gym, media room, or office.With numerous updates throughout, this home combines timeless style with thoughtful improvements.
Zillow last checked: 8 hours ago
Listing updated: June 20, 2025 at 03:48am
Listed by:
Anne Marie Greenberg 508-259-2480,
Coldwell Banker Realty - Sudbury 978-443-9933
Bought with:
Elise Siebert
Gibson Sotheby's International Realty
Source: MLS PIN,MLS#: 73353004
Facts & features
Interior
Bedrooms & bathrooms
- Bedrooms: 5
- Bathrooms: 3
- Full bathrooms: 2
- 1/2 bathrooms: 1
Primary bedroom
- Features: Bathroom - Full, Bathroom - Double Vanity/Sink, Walk-In Closet(s), Flooring - Hardwood
- Level: Second
- Area: 350
- Dimensions: 25 x 14
Bedroom 2
- Features: Closet, Flooring - Hardwood, Balcony - Exterior
- Level: Second
- Area: 140
- Dimensions: 14 x 10
Bedroom 3
- Features: Closet, Flooring - Hardwood
- Level: Second
- Area: 196
- Dimensions: 14 x 14
Bedroom 4
- Features: Closet, Flooring - Hardwood
- Level: Second
- Area: 182
- Dimensions: 14 x 13
Bedroom 5
- Features: Closet, Flooring - Hardwood
- Level: Second
- Area: 165
- Dimensions: 15 x 11
Primary bathroom
- Features: Yes
Bathroom 1
- Features: Bathroom - Half, Remodeled
- Level: First
Bathroom 2
- Features: Bathroom - Full, Bathroom - Double Vanity/Sink, Bathroom - Tiled With Shower Stall, Flooring - Stone/Ceramic Tile, Countertops - Stone/Granite/Solid, Remodeled
- Level: Second
Bathroom 3
- Features: Bathroom - Full, Bathroom - Tiled With Tub & Shower, Closet - Linen, Flooring - Stone/Ceramic Tile, Remodeled
- Level: Second
Dining room
- Features: Flooring - Hardwood, Open Floorplan, Remodeled, Lighting - Overhead, Crown Molding
- Level: Main,First
- Area: 182
- Dimensions: 14 x 13
Family room
- Features: Flooring - Hardwood, Window(s) - Picture, Open Floorplan
- Level: Main,First
- Area: 360
- Dimensions: 24 x 15
Kitchen
- Features: Flooring - Hardwood, Window(s) - Bay/Bow/Box, Dining Area, Balcony / Deck, Pantry, Countertops - Stone/Granite/Solid, Countertops - Upgraded, Kitchen Island, Cabinets - Upgraded, Exterior Access, Open Floorplan, Recessed Lighting, Remodeled, Stainless Steel Appliances, Wine Chiller
- Level: First
- Area: 322
- Dimensions: 23 x 14
Living room
- Features: Flooring - Hardwood, Crown Molding
- Level: Main,First
- Area: 375
- Dimensions: 25 x 15
Heating
- Baseboard, Oil, Ductless
Cooling
- Central Air, Ductless
Appliances
- Included: Water Heater, Oven, Dishwasher, Microwave, Refrigerator, Washer, Dryer
- Laundry: Electric Dryer Hookup, First Floor
Features
- Recessed Lighting, Sun Room, Den, Media Room
- Flooring: Marble, Hardwood, Stone / Slate, Wood Laminate, Flooring - Vinyl
- Basement: Full,Partially Finished,Walk-Out Access,Garage Access
- Number of fireplaces: 2
- Fireplace features: Family Room, Living Room
Interior area
- Total structure area: 4,145
- Total interior livable area: 4,145 sqft
- Finished area above ground: 3,515
- Finished area below ground: 630
Property
Parking
- Total spaces: 12
- Parking features: Attached, Under, Garage Door Opener, Paved Drive, Off Street
- Attached garage spaces: 2
- Uncovered spaces: 10
Features
- Patio & porch: Deck - Exterior, Deck - Composite, Patio
- Exterior features: Balcony / Deck, Deck - Composite, Patio, Balcony, Professional Landscaping, Fenced Yard
- Fencing: Fenced/Enclosed,Fenced
Lot
- Size: 1.05 Acres
- Features: Level
Details
- Parcel number: C0700526.,779819
- Zoning: RESA
Construction
Type & style
- Home type: SingleFamily
- Architectural style: Colonial
- Property subtype: Single Family Residence
Materials
- Frame
- Foundation: Concrete Perimeter
- Roof: Shingle
Condition
- Year built: 1978
Utilities & green energy
- Electric: 100 Amp Service
- Sewer: Inspection Required for Sale, Private Sewer
- Water: Public
Community & neighborhood
Community
- Community features: Shopping, Park, Walk/Jog Trails, Golf, Medical Facility, Bike Path, Public School
Location
- Region: Sudbury
- Subdivision: Bowker Land Grant
Price history
| Date | Event | Price |
|---|---|---|
| 6/12/2025 | Sold | $1,665,000+4.1%$402/sqft |
Source: MLS PIN #73353004 Report a problem | ||
| 4/18/2025 | Contingent | $1,599,000$386/sqft |
Source: MLS PIN #73353004 Report a problem | ||
| 4/17/2025 | Listed for sale | $1,599,000+81.7%$386/sqft |
Source: MLS PIN #73353004 Report a problem | ||
| 10/21/2014 | Sold | $880,000-4.2%$212/sqft |
Source: Public Record Report a problem | ||
| 6/27/2014 | Listed for sale | $919,000+11.4%$222/sqft |
Source: William Raveis R.E. & Home Services #71706296 Report a problem | ||
Public tax history
| Year | Property taxes | Tax assessment |
|---|---|---|
| 2025 | $20,777 +3.9% | $1,419,200 +3.7% |
| 2024 | $20,004 +7.9% | $1,369,200 +16.5% |
| 2023 | $18,536 +2.7% | $1,175,400 +17.5% |
Find assessor info on the county website
Neighborhood: 01776
Nearby schools
GreatSchools rating
- 8/10Josiah Haynes Elementary SchoolGrades: K-5Distance: 1 mi
- 8/10Ephraim Curtis Middle SchoolGrades: 6-8Distance: 2.5 mi
- 10/10Lincoln-Sudbury Regional High SchoolGrades: 9-12Distance: 2.2 mi
Schools provided by the listing agent
- Elementary: Josiah Haynes
- Middle: Curtis Middle
- High: Lincoln-Sudbury
Source: MLS PIN. This data may not be complete. We recommend contacting the local school district to confirm school assignments for this home.
Get a cash offer in 3 minutes
Find out how much your home could sell for in as little as 3 minutes with a no-obligation cash offer.
Estimated market value
$1,634,300

