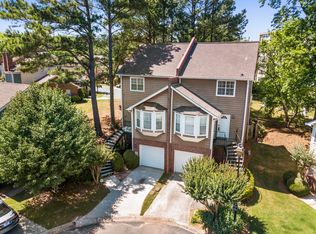Closed
$417,900
102 Fowler Ct, Decatur, GA 30030
2beds
1,320sqft
Townhouse
Built in 1989
4,356 Square Feet Lot
$412,700 Zestimate®
$317/sqft
$2,202 Estimated rent
Home value
$412,700
$380,000 - $446,000
$2,202/mo
Zestimate® history
Loading...
Owner options
Explore your selling options
What's special
As the weather heats up, your perfect oasis awaits! Discover urban serenity at its finest in this breathtaking end unit nestled in the highly sought-after Swanton Hill community of Decatur. Step into a world of luxury and seclusion just moments from Adair Park and the vibrant heartbeat of Downtown Decatur. Imagine effortlessly entertaining in the newly renovated kitchen, ideal for hosting unforgettable gatherings. Spill out onto your expansive private patio, where you can savor the fragrance of the blooming gardenia bush while immersing yourself in the tranquil ambiance. The sparkling hardwood floors throughout the home provide a neutral palette, ready for your personal touch. Enjoy the convenience of a spacious 1-car garage with ample storage. Indulge in community perks such as the refreshing pool and tennis/pickleball court, enhancing the appeal of this exceptional home. Ahhh, Lounging poolside, sipping umbrella drinks under the warm sun, as a cabana boy caters to your every need (BYOCB). Boasting a prime location, top-notch schools, and access to Decatur's thriving cultural scene, this residence offers the ultimate Downtown Decatur lifestyle you've always desired. Act now and schedule your showing to secure this dream home before it's too late!
Zillow last checked: 8 hours ago
Listing updated: July 15, 2024 at 07:29am
Listed by:
Guy Van Ort 404-626-6580,
Keller Williams Realty
Bought with:
Lindley Knight, 354793
Beacham & Company
Source: GAMLS,MLS#: 10293191
Facts & features
Interior
Bedrooms & bathrooms
- Bedrooms: 2
- Bathrooms: 3
- Full bathrooms: 2
- 1/2 bathrooms: 1
Kitchen
- Features: Breakfast Area, Breakfast Room, Kitchen Island, Solid Surface Counters
Heating
- Forced Air, Natural Gas
Cooling
- Ceiling Fan(s), Central Air
Appliances
- Included: Dishwasher, Dryer, Microwave, Refrigerator, Washer
- Laundry: In Kitchen, Laundry Closet
Features
- Soaking Tub, Walk-In Closet(s)
- Flooring: Hardwood, Tile
- Windows: Window Treatments
- Basement: None
- Number of fireplaces: 1
- Fireplace features: Gas Starter, Living Room
- Common walls with other units/homes: No Common Walls
Interior area
- Total structure area: 1,320
- Total interior livable area: 1,320 sqft
- Finished area above ground: 1,320
- Finished area below ground: 0
Property
Parking
- Total spaces: 2
- Parking features: Attached, Garage, Kitchen Level
- Has attached garage: Yes
Features
- Levels: Two
- Stories: 2
- Patio & porch: Patio
- Exterior features: Garden
- Fencing: Back Yard,Privacy,Wood
- Body of water: None
Lot
- Size: 4,356 sqft
- Features: Level
- Residential vegetation: Grassed
Details
- Parcel number: 15 236 07 023
Construction
Type & style
- Home type: Townhouse
- Architectural style: Traditional
- Property subtype: Townhouse
Materials
- Wood Siding
- Foundation: Slab
- Roof: Composition
Condition
- Updated/Remodeled
- New construction: No
- Year built: 1989
Utilities & green energy
- Sewer: Public Sewer
- Water: Public
- Utilities for property: Cable Available, Electricity Available, Natural Gas Available, Phone Available, Sewer Available, Water Available
Green energy
- Water conservation: Low-Flow Fixtures
Community & neighborhood
Security
- Security features: Smoke Detector(s)
Community
- Community features: Park, Pool, Near Public Transport, Walk To Schools
Location
- Region: Decatur
- Subdivision: Swanton Hill
HOA & financial
HOA
- Has HOA: Yes
- HOA fee: $300 annually
- Services included: Maintenance Grounds, Swimming, Tennis
Other
Other facts
- Listing agreement: Exclusive Right To Sell
- Listing terms: Cash,Conventional,FHA,VA Loan
Price history
| Date | Event | Price |
|---|---|---|
| 7/12/2024 | Sold | $417,900-3.9%$317/sqft |
Source: | ||
| 6/28/2024 | Contingent | $435,000$330/sqft |
Source: | ||
| 6/11/2024 | Listed for sale | $435,000$330/sqft |
Source: | ||
| 6/4/2024 | Contingent | $435,000$330/sqft |
Source: | ||
| 5/22/2024 | Price change | $435,000-3.3%$330/sqft |
Source: | ||
Public tax history
| Year | Property taxes | Tax assessment |
|---|---|---|
| 2025 | $10,807 +2.3% | $169,280 +0.6% |
| 2024 | $10,566 +400116.6% | $168,280 +2.4% |
| 2023 | $3 -15.4% | $164,280 +10.3% |
Find assessor info on the county website
Neighborhood: Adair Park
Nearby schools
GreatSchools rating
- NAClairemont Elementary SchoolGrades: PK-2Distance: 0.9 mi
- 8/10Beacon Hill Middle SchoolGrades: 6-8Distance: 0.3 mi
- 9/10Decatur High SchoolGrades: 9-12Distance: 0.3 mi
Schools provided by the listing agent
- Elementary: Clairemont
- Middle: Beacon Hill
- High: Decatur
Source: GAMLS. This data may not be complete. We recommend contacting the local school district to confirm school assignments for this home.
Get a cash offer in 3 minutes
Find out how much your home could sell for in as little as 3 minutes with a no-obligation cash offer.
Estimated market value$412,700
Get a cash offer in 3 minutes
Find out how much your home could sell for in as little as 3 minutes with a no-obligation cash offer.
Estimated market value
$412,700
