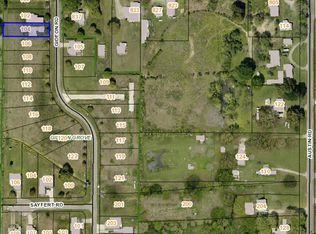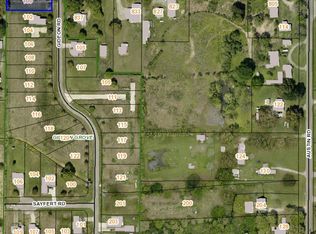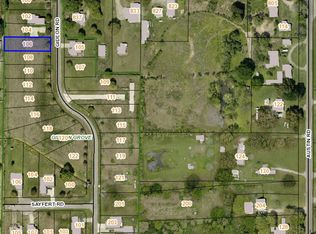Sold on 06/12/23
Price Unknown
102 Gideon Rd, Youngsville, LA 70592
4beds
2,522sqft
Single Family Residence
Built in ----
-- sqft lot
$486,800 Zestimate®
$--/sqft
$2,369 Estimated rent
Home value
$486,800
$462,000 - $511,000
$2,369/mo
Zestimate® history
Loading...
Owner options
Explore your selling options
What's special
undefined Sq. feet. Sitting on a 60 x 200 ft. lot with the potential to increase yard size. The lot on the adjacent left is available for purchase. This home is in a highly desired area, a true diamond in the rough. Schedule your showing soon!!!
Zillow last checked: 8 hours ago
Listing updated: June 05, 2024 at 06:35am
Listed by:
Cody Ficklen,
EXP Realty, LLC
Source: RAA,MLS#: 23003466
Facts & features
Interior
Bedrooms & bathrooms
- Bedrooms: 4
- Bathrooms: 2
- Full bathrooms: 2
Heating
- Central
Cooling
- Multi Units, Central Air
Appliances
- Included: Dishwasher, Disposal, Microwave, Refrigerator, Electric Stove Con
- Laundry: Washer Hookup
Features
- High Ceilings, Crown Molding, Double Vanity, Separate Shower, Standalone Tub, Walk-In Closet(s), Granite Counters
- Flooring: Tile, Vinyl Plank
- Windows: Double Pane Windows
- Number of fireplaces: 1
- Fireplace features: 1 Fireplace, Wood Burning
Interior area
- Total interior livable area: 2,522 sqft
Property
Parking
- Total spaces: 2
- Parking features: Garage
- Garage spaces: 2
Features
- Stories: 2
- Patio & porch: Covered
- Exterior features: Balcony
- Fencing: Full,Privacy,Wood
Lot
- Dimensions: 60 x 201.81 x 60 x 200.77
- Features: 0 to 0.5 Acres, Additional Land Available, Easements
Details
- Parcel number: 6132163
- Special conditions: Other
Construction
Type & style
- Home type: SingleFamily
- Architectural style: Modern Farm House
- Property subtype: Single Family Residence
Materials
- Brick Veneer, HardiPlank Type, Frame
- Foundation: Slab
- Roof: Composition
Utilities & green energy
- Electric: Elec: SLEMCO
- Sewer: Septic Tank
Community & neighborhood
Location
- Region: Youngsville
- Subdivision: Gideon Grove
Price history
| Date | Event | Price |
|---|---|---|
| 6/12/2023 | Sold | -- |
Source: | ||
| 5/1/2023 | Pending sale | $472,000$187/sqft |
Source: | ||
| 4/27/2023 | Listed for sale | $472,000-5.2%$187/sqft |
Source: | ||
| 4/20/2023 | Listing removed | -- |
Source: | ||
| 3/24/2023 | Price change | $498,000-4.8%$197/sqft |
Source: | ||
Public tax history
| Year | Property taxes | Tax assessment |
|---|---|---|
| 2024 | $3,981 +20.7% | $45,093 +20.3% |
| 2023 | $3,299 +1070.7% | $37,476 +1071.1% |
| 2022 | $282 -0.4% | $3,200 |
Find assessor info on the county website
Neighborhood: 70592
Nearby schools
GreatSchools rating
- 9/10Green T. Lindon Elementary SchoolGrades: PK-5Distance: 2.2 mi
- 6/10Youngsville Middle SchoolGrades: 6-8Distance: 2.4 mi
- 6/10O. Comeaux High SchoolGrades: 9-12Distance: 6.9 mi
Schools provided by the listing agent
- Elementary: G T Lindon
- Middle: Youngsville
- High: Southside
Source: RAA. This data may not be complete. We recommend contacting the local school district to confirm school assignments for this home.
Sell for more on Zillow
Get a free Zillow Showcase℠ listing and you could sell for .
$486,800
2% more+ $9,736
With Zillow Showcase(estimated)
$496,536

