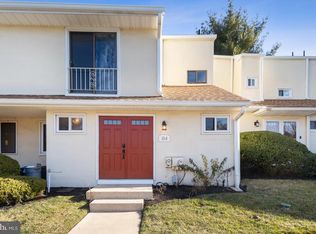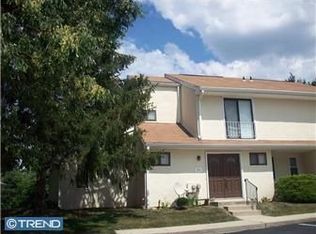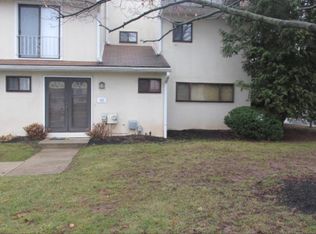Sold for $315,000
$315,000
102 Grant Rd, Lansdale, PA 19446
2beds
1,265sqft
Townhouse
Built in 1977
-- sqft lot
$319,500 Zestimate®
$249/sqft
$2,167 Estimated rent
Home value
$319,500
$300,000 - $342,000
$2,167/mo
Zestimate® history
Loading...
Owner options
Explore your selling options
What's special
This charming Colonial townhouse in Bethel Grant offers a perfect blend of comfort and community. Step inside to discover a spacious eat-in kitchen, ideal for gatherings, and a cozy layout featuring two bedrooms and two and a half baths. The fully finished basement provides additional living space, perfect for a home office or entertainment area. Enjoy the convenience of main floor laundry and modern appliances, including a built-in microwave and dishwasher. Outside, the community shines with amenities like a refreshing swimming pool, clubhouse, and playgrounds, fostering a friendly neighborhood atmosphere. Well-maintained sidewalks and street lighting enhance the inviting exterior. Located near parks and excellent schools, this home is perfect for those seeking a vibrant community lifestyle. With assigned parking and included lawn maintenance, you can spend more time enjoying your new home and less time on upkeep. Experience the warmth and comfort of Bethel Grant-your new sanctuary awaits!
Zillow last checked: 8 hours ago
Listing updated: December 10, 2025 at 09:06am
Listed by:
Anthony Keane 610-715-2292,
Real of Pennsylvania
Bought with:
Ginny Vandenburg, RS353458
RE/MAX Reliance
Source: Bright MLS,MLS#: PAMC2153958
Facts & features
Interior
Bedrooms & bathrooms
- Bedrooms: 2
- Bathrooms: 3
- Full bathrooms: 2
- 1/2 bathrooms: 1
- Main level bathrooms: 1
Bedroom 1
- Level: Upper
Bedroom 2
- Level: Upper
Bathroom 1
- Level: Upper
Bathroom 2
- Level: Upper
Basement
- Level: Lower
Dining room
- Level: Main
Half bath
- Level: Main
Kitchen
- Level: Main
Laundry
- Level: Main
Heating
- Forced Air, Oil
Cooling
- Central Air, Electric
Appliances
- Included: Microwave, Dishwasher, Oven/Range - Electric, Refrigerator, Water Heater
- Laundry: Main Level, Laundry Room
Features
- Eat-in Kitchen, Primary Bath(s)
- Flooring: Carpet, Tile/Brick
- Windows: Replacement
- Basement: Full,Finished
- Has fireplace: No
Interior area
- Total structure area: 1,265
- Total interior livable area: 1,265 sqft
- Finished area above ground: 1,265
Property
Parking
- Total spaces: 1
- Parking features: Assigned, Shared Driveway, Parking Lot
- Has uncovered spaces: Yes
- Details: Assigned Parking
Accessibility
- Accessibility features: None
Features
- Levels: Two
- Stories: 2
- Patio & porch: Patio
- Exterior features: Lighting, Sidewalks, Street Lights, Balcony
- Pool features: Community
Details
- Additional structures: Above Grade
- Parcel number: 670001672619
- Zoning: R150
- Special conditions: Standard
Construction
Type & style
- Home type: Townhouse
- Architectural style: Colonial
- Property subtype: Townhouse
Materials
- Stucco
- Foundation: Brick/Mortar
- Roof: Pitched,Shingle
Condition
- Good
- New construction: No
- Year built: 1977
Utilities & green energy
- Electric: Circuit Breakers
- Sewer: Public Sewer
- Water: Public
- Utilities for property: Cable Connected
Green energy
- Energy efficient items: Appliances
Community & neighborhood
Location
- Region: Lansdale
- Subdivision: Bethel Grant
- Municipality: WORCESTER TWP
HOA & financial
HOA
- Has HOA: No
- Amenities included: Clubhouse, Pool, Tot Lots/Playground
- Services included: Insurance, Maintenance Grounds, Parking Fee, Pool(s), Snow Removal, Trash
- Association name: Jill Geiger
Other fees
- Condo and coop fee: $284 monthly
Other
Other facts
- Listing agreement: Exclusive Right To Sell
- Listing terms: Cash,Conventional
- Ownership: Condominium
Price history
| Date | Event | Price |
|---|---|---|
| 10/22/2025 | Sold | $315,000+5%$249/sqft |
Source: | ||
| 9/8/2025 | Pending sale | $300,000$237/sqft |
Source: | ||
| 9/5/2025 | Listed for sale | $300,000+71.4%$237/sqft |
Source: | ||
| 7/13/2018 | Sold | $175,000$138/sqft |
Source: Public Record Report a problem | ||
| 6/7/2018 | Pending sale | $175,000$138/sqft |
Source: Springer Realty Group #1000321274 Report a problem | ||
Public tax history
| Year | Property taxes | Tax assessment |
|---|---|---|
| 2025 | $3,104 +5.6% | $78,720 |
| 2024 | $2,939 | $78,720 |
| 2023 | $2,939 +4.8% | $78,720 |
Find assessor info on the county website
Neighborhood: 19446
Nearby schools
GreatSchools rating
- 8/10Worcester El SchoolGrades: K-4Distance: 2.2 mi
- 8/10Arcola Intrmd SchoolGrades: 7-8Distance: 7.1 mi
- 8/10Methacton High SchoolGrades: 9-12Distance: 5.1 mi
Schools provided by the listing agent
- District: Methacton
Source: Bright MLS. This data may not be complete. We recommend contacting the local school district to confirm school assignments for this home.
Get a cash offer in 3 minutes
Find out how much your home could sell for in as little as 3 minutes with a no-obligation cash offer.
Estimated market value$319,500
Get a cash offer in 3 minutes
Find out how much your home could sell for in as little as 3 minutes with a no-obligation cash offer.
Estimated market value
$319,500


