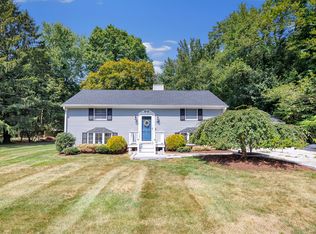Sold for $405,000
$405,000
102 Green Meadow Road, Milford, CT 06461
4beds
1,872sqft
Single Family Residence
Built in 1960
0.64 Acres Lot
$505,500 Zestimate®
$216/sqft
$3,539 Estimated rent
Home value
$505,500
$480,000 - $536,000
$3,539/mo
Zestimate® history
Loading...
Owner options
Explore your selling options
What's special
Located just north of the Post Road and 3/10 of a mile from the Orange town line this four bedroom raised ranch/split level is nestled on a .64 acre lot. The unique floor plan offers over 1800 square feet of living space. This home has been completely renovated from roof to basement by a reputable and experience builder. Upstairs you will find four amply sized bedrooms and a full bathroom with quartz countertops. Bedrooms feature hardwood floors and ceiling fans. Downstairs (at ground level) is an expansive living area with beamed ceiling. The eat in kitchen features a coffered ceiling, quartz countertops, custom cabinetry, and stainless appliances. Adjacent to the kitchen is a half bathroom with a stackable washer dryer, and quartz countertops. The large back patio is covered so even if it is raining you can still take advantage of outdoor entertaining. The detached one car garage has a breezeway between the house and garage making it convenient in any weather. Natural gas heat. New roof. Sought after neighborhood.
Zillow last checked: 8 hours ago
Listing updated: March 10, 2023 at 09:49am
Listed by:
Jennifer M. Rose 203-241-4764,
Scalzo Real Estate 203-790-7077,
Douglas Rose 203-470-3799,
Scalzo Real Estate
Bought with:
Angela A. Chernesky, RES.0805747
Coldwell Banker Realty
Source: Smart MLS,MLS#: 170540625
Facts & features
Interior
Bedrooms & bathrooms
- Bedrooms: 4
- Bathrooms: 2
- Full bathrooms: 1
- 1/2 bathrooms: 1
Bedroom
- Level: Upper
Bedroom
- Level: Upper
Bedroom
- Level: Upper
Bedroom
- Level: Upper
Bathroom
- Level: Main
Bathroom
- Level: Upper
Kitchen
- Level: Lower
Living room
- Level: Main
Heating
- Baseboard, Natural Gas
Cooling
- Ceiling Fan(s)
Appliances
- Included: Oven/Range, Refrigerator, Dishwasher, Washer, Dryer, Gas Water Heater
- Laundry: Lower Level
Features
- Basement: None
- Attic: Pull Down Stairs
- Has fireplace: No
Interior area
- Total structure area: 1,872
- Total interior livable area: 1,872 sqft
- Finished area above ground: 936
- Finished area below ground: 936
Property
Parking
- Total spaces: 1
- Parking features: Detached, Private
- Garage spaces: 1
- Has uncovered spaces: Yes
Features
- Levels: Multi/Split
- Patio & porch: Covered, Patio
Lot
- Size: 0.64 Acres
- Features: Dry, Level
Details
- Additional structures: Shed(s)
- Parcel number: 1218712
- Zoning: R18
Construction
Type & style
- Home type: SingleFamily
- Architectural style: Ranch,Split Level
- Property subtype: Single Family Residence
Materials
- Vinyl Siding
- Foundation: Concrete Perimeter, Raised
- Roof: Asphalt
Condition
- New construction: No
- Year built: 1960
Utilities & green energy
- Sewer: Public Sewer
- Water: Public
Community & neighborhood
Community
- Community features: Golf, Library, Private School(s), Shopping/Mall
Location
- Region: Milford
Price history
| Date | Event | Price |
|---|---|---|
| 3/10/2023 | Sold | $405,000-3.5%$216/sqft |
Source: | ||
| 3/7/2023 | Contingent | $419,900$224/sqft |
Source: | ||
| 12/14/2022 | Listed for sale | $419,900+61.5%$224/sqft |
Source: | ||
| 8/3/2022 | Sold | $260,000$139/sqft |
Source: Public Record Report a problem | ||
Public tax history
| Year | Property taxes | Tax assessment |
|---|---|---|
| 2025 | $8,177 +2.1% | $276,730 +0.7% |
| 2024 | $8,005 +18.4% | $274,720 +10.4% |
| 2023 | $6,759 +2% | $248,750 |
Find assessor info on the county website
Neighborhood: 06461
Nearby schools
GreatSchools rating
- 8/10Orange Avenue SchoolGrades: PK-5Distance: 1.2 mi
- 9/10Harborside Middle SchoolGrades: 6-8Distance: 2.3 mi
- 7/10Joseph A. Foran High SchoolGrades: 9-12Distance: 2.5 mi
Get pre-qualified for a loan
At Zillow Home Loans, we can pre-qualify you in as little as 5 minutes with no impact to your credit score.An equal housing lender. NMLS #10287.
Sell for more on Zillow
Get a Zillow Showcase℠ listing at no additional cost and you could sell for .
$505,500
2% more+$10,110
With Zillow Showcase(estimated)$515,610
