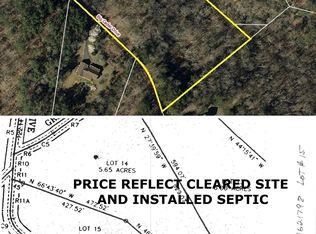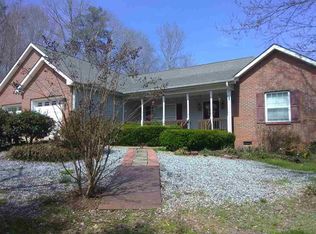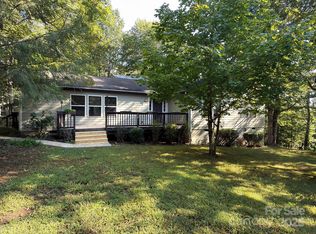Spacious home with 4 bedrooms/2 baths located on a 5.56 acre tract. The location has a real country feel but is only 5 miles from downtown Rutherfordton. The home has an open floor plan, split bedrooms, large kitchen, and a very nice master suite. Master bedroom has a walk-in closet, ensuite bathroom with double vanity, and an additional sitting area that could be used for an office or a nursery. The living room has a pretty fireplace. Home has improvements that include new decks, flooring, kitchen cabinets, paint, and a 2018 HVAC. Enjoy a move-in ready home with enough acreage to enjoy complete privacy.
This property is off market, which means it's not currently listed for sale or rent on Zillow. This may be different from what's available on other websites or public sources.


