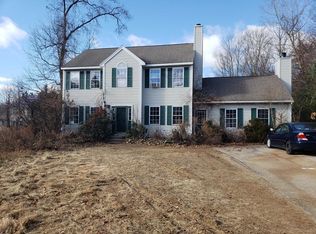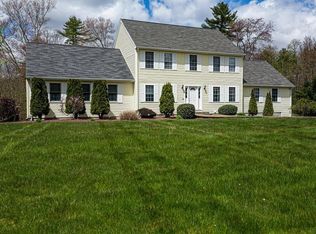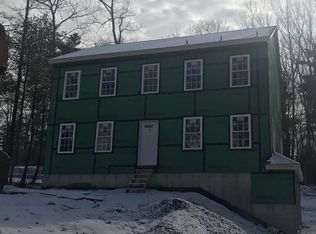Sold for $625,000
$625,000
102 Haggerty Rd, Charlton, MA 01507
5beds
2,607sqft
Single Family Residence
Built in 2000
1.49 Acres Lot
$637,000 Zestimate®
$240/sqft
$3,298 Estimated rent
Home value
$637,000
$586,000 - $694,000
$3,298/mo
Zestimate® history
Loading...
Owner options
Explore your selling options
What's special
Charming home nestled at the end of a peaceful cul-de-sac, offering privacy with woodlands, protected wetlands & conservation land abutting the property. The yard is beautifully accented with perennials ideal for nature lovers. Inside, enjoy modern upgraded fixtures, cabinetry, woodwork & flooring. The first floor features a kitchen with granite countertops & stainless steel appliances, a primary bedroom with en-suite, dining room, living room & laundry. Tile floors enhance the kitchen, entryway & bath. Upstairs, four bedrooms share a double-sink bath. The finished basement includes a tiled entry from the garage, pellet stove & a man cave with entertainment center. Additional perks: leased solar (5 years left), new quality replacement windows, a custom Amish door & an outdoor theater in the private back yard. Just minutes from RT 395 via quiet back roads, this home offers a level, paved driveway & a 2-car attached garage. Come get it before it goes!
Zillow last checked: 8 hours ago
Listing updated: July 14, 2025 at 02:21pm
Listed by:
John Snyder 508-425-1245,
Redfin Corp. 617-340-7803
Bought with:
We Close Deals Team
Lamacchia Realty, Inc.
Source: MLS PIN,MLS#: 73375879
Facts & features
Interior
Bedrooms & bathrooms
- Bedrooms: 5
- Bathrooms: 2
- Full bathrooms: 2
Primary bedroom
- Features: Ceiling Fan(s), Closet, Flooring - Wall to Wall Carpet
- Level: First
Bedroom 2
- Features: Ceiling Fan(s), Closet, Flooring - Wall to Wall Carpet
- Level: Second
Bedroom 3
- Features: Ceiling Fan(s), Closet, Flooring - Wall to Wall Carpet
- Level: Second
Bedroom 4
- Features: Ceiling Fan(s), Closet, Flooring - Wall to Wall Carpet
- Level: Second
Bedroom 5
- Features: Ceiling Fan(s), Closet, Flooring - Wall to Wall Carpet
- Level: Second
Primary bathroom
- Features: Yes
Bathroom 1
- Features: Bathroom - Full
- Level: First
Bathroom 2
- Features: Bathroom - Full
- Level: Second
Dining room
- Features: Ceiling Fan(s), Flooring - Wall to Wall Carpet, Wainscoting, Lighting - Overhead
- Level: First
Family room
- Features: Wood / Coal / Pellet Stove, Flooring - Wall to Wall Carpet, Recessed Lighting
- Level: Basement
Kitchen
- Features: Ceiling Fan(s), Flooring - Stone/Ceramic Tile, Dining Area, Balcony / Deck, Kitchen Island, Exterior Access, Stainless Steel Appliances, Lighting - Overhead
- Level: First
Living room
- Features: Ceiling Fan(s), Vaulted Ceiling(s), Flooring - Wall to Wall Carpet, Recessed Lighting, Lighting - Overhead
- Level: First
Heating
- Baseboard, Oil, Active Solar, Pellet Stove
Cooling
- Central Air, Ductless
Features
- Basement: Full,Partial,Finished,Walk-Out Access,Interior Entry,Garage Access
- Has fireplace: No
Interior area
- Total structure area: 2,607
- Total interior livable area: 2,607 sqft
- Finished area above ground: 2,076
- Finished area below ground: 531
Property
Parking
- Total spaces: 22
- Parking features: Attached, Under, Garage Door Opener, Paved Drive, Off Street
- Attached garage spaces: 2
- Uncovered spaces: 20
Features
- Patio & porch: Deck
- Exterior features: Deck, Rain Gutters
- Waterfront features: Waterfront, Pond
Lot
- Size: 1.49 Acres
- Features: Cul-De-Sac, Wooded
Details
- Parcel number: M:0081 B:000A L:000075,4036814
- Zoning: A
Construction
Type & style
- Home type: SingleFamily
- Architectural style: Colonial
- Property subtype: Single Family Residence
Materials
- Frame
- Foundation: Concrete Perimeter
- Roof: Shingle
Condition
- Year built: 2000
Utilities & green energy
- Sewer: Private Sewer
- Water: Private
Green energy
- Energy efficient items: Thermostat
Community & neighborhood
Location
- Region: Charlton
Other
Other facts
- Road surface type: Paved
Price history
| Date | Event | Price |
|---|---|---|
| 7/14/2025 | Sold | $625,000+4.3%$240/sqft |
Source: MLS PIN #73375879 Report a problem | ||
| 5/15/2025 | Listed for sale | $599,000+71.1%$230/sqft |
Source: MLS PIN #73375879 Report a problem | ||
| 9/7/2007 | Sold | $350,000+483.3%$134/sqft |
Source: Public Record Report a problem | ||
| 9/24/1999 | Sold | $60,000$23/sqft |
Source: Public Record Report a problem | ||
Public tax history
| Year | Property taxes | Tax assessment |
|---|---|---|
| 2025 | $5,438 +2.4% | $488,600 +4.4% |
| 2024 | $5,308 +2.3% | $468,100 +9.8% |
| 2023 | $5,187 +2.7% | $426,200 +12.1% |
Find assessor info on the county website
Neighborhood: 01507
Nearby schools
GreatSchools rating
- NACharlton Elementary SchoolGrades: PK-1Distance: 3 mi
- 4/10Charlton Middle SchoolGrades: 5-8Distance: 3.3 mi
- 6/10Shepherd Hill Regional High SchoolGrades: 9-12Distance: 3.2 mi
Schools provided by the listing agent
- Elementary: Charlton Es
- Middle: Charlton Ms
- High: Shepherd Hill
Source: MLS PIN. This data may not be complete. We recommend contacting the local school district to confirm school assignments for this home.

Get pre-qualified for a loan
At Zillow Home Loans, we can pre-qualify you in as little as 5 minutes with no impact to your credit score.An equal housing lender. NMLS #10287.


