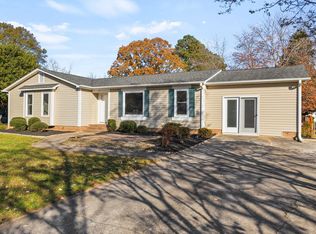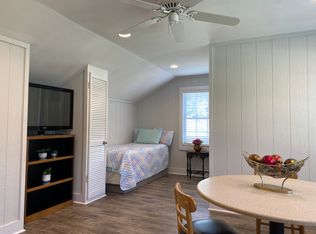Sold for $346,000
$346,000
102 Harness Trl, Fountain Inn, SC 29681
3beds
1,616sqft
Single Family Residence, Residential
Built in 1981
0.49 Acres Lot
$342,100 Zestimate®
$214/sqft
$1,902 Estimated rent
Home value
$342,100
$325,000 - $359,000
$1,902/mo
Zestimate® history
Loading...
Owner options
Explore your selling options
What's special
Welcome to 102 Harness Trail in the highly desirable Heritage Lakes community, known for its outstanding amenities and vibrant neighborhood spirit. This picturesque community features three scenic lakes, a clubhouse, a competition-size swimming pool, tennis, pickleball, and volleyball courts, a children’s playground, and an expansive lakeside greenbelt with walking and nature trails. This beautifully renovated 1-story, 3-bedroom, 2-bath split-plan home sits on a spacious, level lot adorned with mature trees. Inside, you’ll find fresh paint, new luxury vinyl plank flooring, granite countertops in the kitchen, and more tasteful updates throughout. Need storage or workspace? You’ll love the two garages and two storage sheds—perfect for hobbies, projects, or extra organization. Move-in ready and waiting for you—schedule your showing today!
Zillow last checked: 8 hours ago
Listing updated: September 25, 2025 at 06:02pm
Listed by:
Trish Alford 864-350-2785,
EXP Realty LLC
Bought with:
Bryan Dunleavy
EXP Realty LLC
Source: Greater Greenville AOR,MLS#: 1566613
Facts & features
Interior
Bedrooms & bathrooms
- Bedrooms: 3
- Bathrooms: 2
- Full bathrooms: 2
- Main level bathrooms: 2
- Main level bedrooms: 3
Primary bedroom
- Area: 240
- Dimensions: 15 x 16
Bedroom 2
- Area: 132
- Dimensions: 12 x 11
Bedroom 3
- Area: 144
- Dimensions: 12 x 12
Primary bathroom
- Features: Full Bath, Tub/Shower
- Level: Main
Dining room
- Area: 140
- Dimensions: 14 x 10
Kitchen
- Area: 110
- Dimensions: 11 x 10
Living room
- Area: 266
- Dimensions: 14 x 19
Heating
- Electric, Forced Air
Cooling
- Central Air, Electric
Appliances
- Included: Cooktop, Dishwasher, Disposal, Refrigerator, Electric Cooktop, Electric Oven, Free-Standing Electric Range, Microwave, Electric Water Heater
- Laundry: 1st Floor, In Kitchen, Electric Dryer Hookup, Washer Hookup, Laundry Room
Features
- Ceiling Fan(s), Ceiling Smooth, Granite Counters
- Flooring: Vinyl, Luxury Vinyl
- Doors: Storm Door(s)
- Basement: None
- Attic: Pull Down Stairs,Storage
- Number of fireplaces: 1
- Fireplace features: Wood Burning, Masonry
Interior area
- Total structure area: 1,530
- Total interior livable area: 1,616 sqft
Property
Parking
- Total spaces: 2
- Parking features: Attached, Garage Door Opener, Workshop in Garage, Yard Door, Detached, Driveway, Parking Pad, Paved, Concrete
- Attached garage spaces: 2
- Has uncovered spaces: Yes
Features
- Levels: One
- Stories: 1
- Patio & porch: Patio
- Waterfront features: Water Access
Lot
- Size: 0.49 Acres
- Dimensions: 216 x 220 x 371
- Features: Corner Lot, 1/2 - Acre
- Topography: Level
Details
- Parcel number: 0539040111700
Construction
Type & style
- Home type: SingleFamily
- Architectural style: Ranch
- Property subtype: Single Family Residence, Residential
Materials
- Vinyl Siding
- Foundation: Slab
- Roof: Architectural
Condition
- Year built: 1981
Utilities & green energy
- Sewer: Public Sewer
- Water: Public
Community & neighborhood
Security
- Security features: Smoke Detector(s)
Community
- Community features: Clubhouse, Common Areas, Street Lights, Recreational Path, Playground, Pool, Tennis Court(s), Neighborhood Lake/Pond, Walking Trails
Location
- Region: Fountain Inn
- Subdivision: Heritage Lakes
Price history
| Date | Event | Price |
|---|---|---|
| 9/25/2025 | Sold | $346,000-5.2%$214/sqft |
Source: | ||
| 8/30/2025 | Contingent | $365,000$226/sqft |
Source: | ||
| 8/25/2025 | Price change | $365,000-0.8%$226/sqft |
Source: | ||
| 8/15/2025 | Listed for sale | $367,900+175.9%$228/sqft |
Source: | ||
| 7/13/2021 | Sold | $133,333$83/sqft |
Source: Public Record Report a problem | ||
Public tax history
| Year | Property taxes | Tax assessment |
|---|---|---|
| 2024 | $1,044 -0.1% | $170,700 |
| 2023 | $1,045 +3.9% | $170,700 |
| 2022 | $1,006 -0.1% | $170,700 |
Find assessor info on the county website
Neighborhood: 29681
Nearby schools
GreatSchools rating
- 5/10Mauldin Elementary SchoolGrades: PK-5Distance: 0.7 mi
- 6/10Mauldin Middle SchoolGrades: 6-8Distance: 0.9 mi
- 10/10Mauldin High SchoolGrades: 9-12Distance: 1.9 mi
Schools provided by the listing agent
- Elementary: Mauldin
- Middle: Mauldin
- High: Mauldin
Source: Greater Greenville AOR. This data may not be complete. We recommend contacting the local school district to confirm school assignments for this home.
Get a cash offer in 3 minutes
Find out how much your home could sell for in as little as 3 minutes with a no-obligation cash offer.
Estimated market value$342,100
Get a cash offer in 3 minutes
Find out how much your home could sell for in as little as 3 minutes with a no-obligation cash offer.
Estimated market value
$342,100

