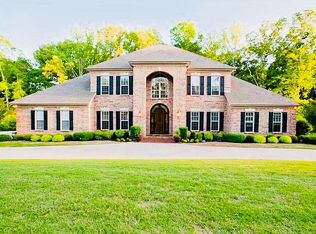SELLERS ARE TEXAS BOUND AND READY FOR AN OFFER!!!! Custom built home features circular drive on over 1 acre lot. This home features soaring ceilings with extensive trim work throughout. Large master bedroom with luxury bathroom including large ceramic shower. Fresh paint and new carpet was done in 2017. NEW ROOF IN 2017. NEW HVAC ON MAIN FLOOR AND UPSTAIRS IN 2018! NEW TANKLESS WATER HEATER! Two extra rooms that could be office, playroom or bedrooms. This home is a must see.
This property is off market, which means it's not currently listed for sale or rent on Zillow. This may be different from what's available on other websites or public sources.

