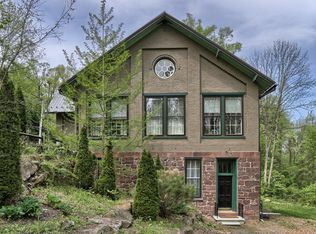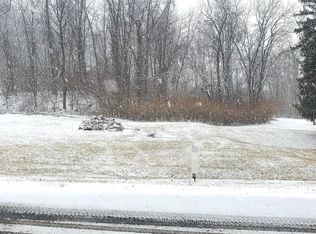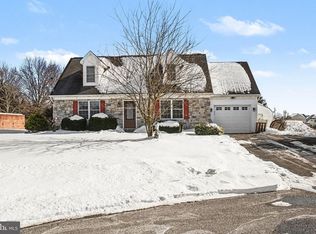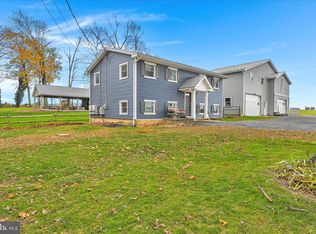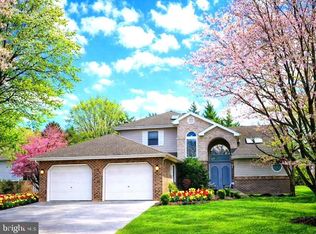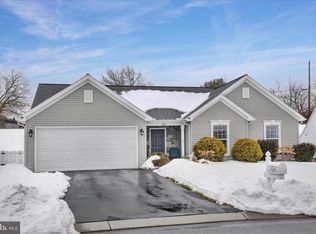Dreaming of a wooded retreat in the heart of Cornwall Borough? Welcome to 102 Ironmaster Road, a spacious 4–5 bedroom home situated on just over an acre of beautifully wooded land in the charming community of Cornwall. Tucked just past the historic Burd Coleman Village and minutes from the vibrant arts and nature scene of Mount Gretna, this property offers the perfect blend of privacy, convenience, and small-town charm. Step inside to find sun-drenched living spaces with large windows that invite the outdoors in. A bright four-seasons room off the back of the home provides the perfect spot to relax year-round, while the screened-in porch and two-tier deck are ideal for enjoying morning coffee or evening sunsets while watching local wildlife. This home features a wood-burning stove on the main floor and a high-efficiency pellet stove on the lower level, a valuable cost-saving benefit during colder months. You'll also find durable vinyl flooring throughout the upper level, including all bedrooms and main living areas. One of the home's bedrooms is located in lower level, offering privacy and comfort. The potential fifth bedroom, located off the garage, was previously used as in-law quarters and provides a flexible space that could serve as a craft room, workshop, home office, or guest suite—perfect for multigenerational living or added versatility. Enjoy easy access to the Cornwall trailhead of the Lebanon Valley Rail Trail, perfect for biking, jogging, or peaceful walks. Commuters will love the proximity to the PA Turnpike, Route 72, and Route 322. Set on just over an acre, this property is brimming with potential and ready for its next chapter. Don’t wait, schedule your showing at 102 Ironmaster Road today!
Under contract
$398,166
102 Ironmaster Rd, Lebanon, PA 17042
4beds
2,056sqft
Est.:
Single Family Residence
Built in 1980
1.1 Acres Lot
$-- Zestimate®
$194/sqft
$-- HOA
What's special
Four-seasons roomSun-drenched living spacesFlexible spaceBeautifully wooded landWooded retreatPrivacy and comfortTwo-tier deck
- 269 days |
- 5,790 |
- 272 |
Zillow last checked: 8 hours ago
Listing updated: February 26, 2026 at 05:04am
Listed by:
SARAH LINGLE 717-669-2794,
EXP Realty, LLC 8883977352
Source: Bright MLS,MLS#: PALN2020998
Facts & features
Interior
Bedrooms & bathrooms
- Bedrooms: 4
- Bathrooms: 2
- Full bathrooms: 2
- Main level bathrooms: 1
- Main level bedrooms: 3
Rooms
- Room types: Living Room, Dining Room, Primary Bedroom, Bedroom 2, Bedroom 3, Bedroom 4, Kitchen, Sun/Florida Room, Recreation Room, Utility Room, Bathroom 1, Bathroom 2, Bonus Room
Primary bedroom
- Level: Main
- Area: 168 Square Feet
- Dimensions: 12 X 14
Bedroom 2
- Level: Main
- Area: 100 Square Feet
- Dimensions: 10 X 10
Bedroom 3
- Level: Main
- Area: 140 Square Feet
- Dimensions: 10 X 14
Bedroom 4
- Level: Lower
- Area: 110 Square Feet
- Dimensions: 10 X 11
Bathroom 1
- Features: Bathroom - Tub Shower, Flooring - Ceramic Tile
- Level: Main
- Area: 66 Square Feet
- Dimensions: 11 X 6
Bathroom 2
- Features: Bathroom - Stall Shower
- Level: Lower
- Area: 42 Square Feet
- Dimensions: 6 X 7
Bonus room
- Level: Lower
- Area: 220 Square Feet
- Dimensions: 10 X 22
Dining room
- Features: Flooring - Vinyl
- Level: Main
- Area: 108 Square Feet
- Dimensions: 12 X 9
Kitchen
- Level: Main
- Area: 144 Square Feet
- Dimensions: 12 X 12
Living room
- Features: Flooring - Vinyl, Wood Stove
- Level: Main
- Area: 182 Square Feet
- Dimensions: 14 X 13
Recreation room
- Features: Ceiling Fan(s), Wood Stove
- Level: Lower
- Area: 286 Square Feet
- Dimensions: 13 X 22
Other
- Features: Cathedral/Vaulted Ceiling, Ceiling Fan(s), Flooring - Vinyl, Skylight(s)
- Level: Main
- Area: 276 Square Feet
- Dimensions: 12 X 23
Utility room
- Level: Lower
- Area: 99 Square Feet
- Dimensions: 9 X 11
Heating
- Baseboard, Wood Stove, Electric, Wood
Cooling
- Central Air, Electric
Appliances
- Included: Electric Water Heater
Features
- Basement: Partial
- Has fireplace: No
Interior area
- Total structure area: 2,056
- Total interior livable area: 2,056 sqft
- Finished area above ground: 1,056
- Finished area below ground: 1,000
Property
Parking
- Total spaces: 7
- Parking features: Storage, Attached, Driveway
- Attached garage spaces: 1
- Uncovered spaces: 6
Accessibility
- Accessibility features: None
Features
- Levels: Bi-Level,Two
- Stories: 2
- Pool features: None
- Has view: Yes
- View description: Trees/Woods
Lot
- Size: 1.1 Acres
Details
- Additional structures: Above Grade, Below Grade
- Parcel number: 1223399633427460000
- Zoning: RESIDNETIAL
- Special conditions: Short Sale
Construction
Type & style
- Home type: SingleFamily
- Property subtype: Single Family Residence
Materials
- Brick, Vinyl Siding
- Foundation: Block
- Roof: Asphalt
Condition
- New construction: No
- Year built: 1980
Utilities & green energy
- Sewer: On Site Septic
- Water: Public
Community & HOA
Community
- Subdivision: None Available
HOA
- Has HOA: No
Location
- Region: Lebanon
- Municipality: CORNWALL BORO
Financial & listing details
- Price per square foot: $194/sqft
- Tax assessed value: $202,400
- Annual tax amount: $5,065
- Date on market: 6/5/2025
- Listing agreement: Exclusive Right To Sell
- Listing terms: Cash,Conventional,FHA,VA Loan
- Inclusions: Fridge, Dishwasher, Range
- Ownership: Fee Simple
Estimated market value
Not available
Estimated sales range
Not available
Not available
Price history
Price history
| Date | Event | Price |
|---|---|---|
| 2/26/2026 | Contingent | $398,166$194/sqft |
Source: | ||
| 1/20/2026 | Listed for sale | $398,166$194/sqft |
Source: eXp Realty #PALN2020998 Report a problem | ||
| 12/13/2025 | Contingent | $398,166$194/sqft |
Source: | ||
| 10/22/2025 | Listed for sale | $398,166+26.4%$194/sqft |
Source: | ||
| 8/5/2025 | Contingent | $315,000-16%$153/sqft |
Source: | ||
| 7/1/2025 | Price change | $375,000-1.3%$182/sqft |
Source: | ||
| 6/5/2025 | Listed for sale | $380,000+11.8%$185/sqft |
Source: | ||
| 6/7/2023 | Sold | $340,000$165/sqft |
Source: | ||
| 6/6/2023 | Pending sale | $340,000$165/sqft |
Source: | ||
Public tax history
Public tax history
| Year | Property taxes | Tax assessment |
|---|---|---|
| 2024 | -- | -- |
| 2023 | $4,757 +2.8% | $202,400 |
| 2022 | $4,625 +7.9% | $202,400 |
| 2021 | $4,287 +0.7% | $202,400 |
| 2020 | $4,255 +279.3% | $202,400 |
| 2019 | $1,122 -61.7% | $202,400 |
| 2018 | $2,927 | $202,400 |
| 2017 | -- | $202,400 |
| 2016 | -- | $202,400 |
| 2015 | -- | $202,400 |
| 2014 | -- | $202,400 +658.1% |
| 2012 | -- | $26,700 |
| 2011 | -- | $26,700 |
| 2010 | -- | $26,700 |
| 2009 | -- | $26,700 |
| 2007 | -- | $26,700 |
| 2006 | -- | $26,700 |
Find assessor info on the county website
BuyAbility℠ payment
Est. payment
$2,258/mo
Principal & interest
$1853
Property taxes
$405
Climate risks
Neighborhood: 17042
Nearby schools
GreatSchools rating
- 6/10Cornwall El SchoolGrades: K-5Distance: 0.7 mi
- 8/10Cedar Crest Middle SchoolGrades: 6-8Distance: 3.3 mi
- 8/10Cedar Crest High SchoolGrades: 9-12Distance: 3.3 mi
Schools provided by the listing agent
- District: Cornwall-lebanon
Source: Bright MLS. This data may not be complete. We recommend contacting the local school district to confirm school assignments for this home.
