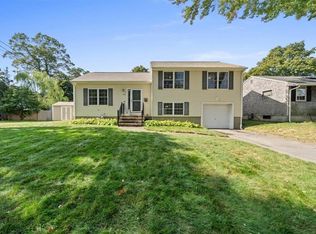Sold for $470,000
$470,000
102 Julian Rd, Warwick, RI 02889
3beds
1,397sqft
Single Family Residence
Built in 1955
0.3 Acres Lot
$479,400 Zestimate®
$336/sqft
$3,080 Estimated rent
Home value
$479,400
$431,000 - $532,000
$3,080/mo
Zestimate® history
Loading...
Owner options
Explore your selling options
What's special
HIGHEST AND BEST DUE BY MONDAY 5/19 at 5pm. Welcome to 102 Julian Road — a thoughtfully updated mid-century ranch tucked in a quiet Warwick neighborhood with easy highway access. This well-cared-for home with original hardwood floors blends cozy charm with modern updates, starting with an open living area featuring oversized windows and a classic brick fireplace. The updated kitchen offers black cabinetry, butcher block counters, a gas range, and modern lighting—perfect for daily living or entertaining. The adjacent dining room has been refreshed and offers a welcoming space to gather. A bright sunroom at the back provides peaceful views of the yard, with new windows and a ceiling fan for year-round comfort. Three bedrooms with generous closets offer comfort and flexibility. The updated full bath and half bath add convenience and style. A clean basement provides room for storage, a gym, or future finishing. Outside, enjoy a fully fenced yard with an above-ground pool, custom pool deck, patio area, a large shed and a paved driveway. With updates throughout, this warm and move-in-ready home is one you won’t want to miss.
Zillow last checked: 8 hours ago
Listing updated: June 30, 2025 at 10:32am
Listed by:
Alpern & Mesenbourg Group 401-324-9841,
Keller Williams Coastal
Bought with:
Deirdre Hecht, REB.0019906
RE/MAX Profnl. Newport, Inc.
Source: StateWide MLS RI,MLS#: 1384387
Facts & features
Interior
Bedrooms & bathrooms
- Bedrooms: 3
- Bathrooms: 2
- Full bathrooms: 1
- 1/2 bathrooms: 1
Bathroom
- Level: First
Bathroom
- Level: First
Other
- Level: First
Other
- Level: First
Other
- Level: First
Dining area
- Level: First
Family room
- Level: First
Kitchen
- Level: First
Other
- Level: Lower
Living room
- Level: First
Heating
- Natural Gas, Central Air, Forced Air, Gas Connected
Cooling
- Central Air
Appliances
- Included: Gas Water Heater, Dishwasher, Oven/Range, Refrigerator, Washer
Features
- Bedroom, Dining Area, Family Room, Full Bath, Half Bath, Kitchen, Laundry Room, Living Room, Recreation Room, Sun Room, Utility Room, Plumbing (Mixed), Insulation (Unknown)
- Flooring: Ceramic Tile, Hardwood, Carpet
- Doors: Storm Door(s)
- Basement: Full,Interior Entry,Partially Finished,Laundry,Playroom,Storage Space,Utility,Work Shop
- Number of fireplaces: 1
- Fireplace features: Brick, Gas
Interior area
- Total structure area: 1,397
- Total interior livable area: 1,397 sqft
- Finished area above ground: 1,397
- Finished area below ground: 0
Property
Parking
- Total spaces: 2
- Parking features: No Garage
Features
- Patio & porch: Patio
Lot
- Size: 0.30 Acres
Details
- Parcel number: WARWM340B0547L0000
- Zoning: a10
- Special conditions: Conventional/Market Value
- Other equipment: Cable TV
Construction
Type & style
- Home type: SingleFamily
- Architectural style: Ranch
- Property subtype: Single Family Residence
Materials
- Shingles, Wood
- Foundation: Concrete Perimeter
Condition
- New construction: No
- Year built: 1955
Utilities & green energy
- Electric: 100 Amp Service, Circuit Breakers
- Sewer: Public Sewer
- Water: Municipal
- Utilities for property: Sewer Connected, Water Connected
Community & neighborhood
Community
- Community features: Near Public Transport, Public School, Recreational Facilities, Schools
Location
- Region: Warwick
Price history
| Date | Event | Price |
|---|---|---|
| 6/27/2025 | Sold | $470,000+5.6%$336/sqft |
Source: | ||
| 5/21/2025 | Pending sale | $445,000$319/sqft |
Source: | ||
| 5/13/2025 | Listed for sale | $445,000+55.1%$319/sqft |
Source: | ||
| 1/27/2021 | Sold | $287,000-1%$205/sqft |
Source: | ||
| 11/27/2020 | Price change | $290,000-3%$208/sqft |
Source: RE/MAX Real Estate Center #1269426 Report a problem | ||
Public tax history
| Year | Property taxes | Tax assessment |
|---|---|---|
| 2025 | $4,808 | $332,300 |
| 2024 | $4,808 +2% | $332,300 |
| 2023 | $4,715 +2.8% | $332,300 +35.7% |
Find assessor info on the county website
Neighborhood: 02889
Nearby schools
GreatSchools rating
- 6/10Sherman SchoolGrades: K-5Distance: 0.6 mi
- 4/10Warwick Veterans Jr. High SchoolGrades: 6-8Distance: 0.7 mi
- 7/10Pilgrim High SchoolGrades: 9-12Distance: 2.2 mi
Get a cash offer in 3 minutes
Find out how much your home could sell for in as little as 3 minutes with a no-obligation cash offer.
Estimated market value$479,400
Get a cash offer in 3 minutes
Find out how much your home could sell for in as little as 3 minutes with a no-obligation cash offer.
Estimated market value
$479,400
