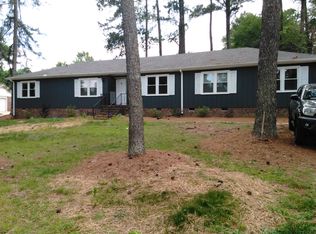Sold for $365,000 on 09/06/24
$365,000
102 Ladbroke Rd, Greenville, SC 29615
3beds
1,756sqft
Single Family Residence, Residential
Built in ----
0.33 Acres Lot
$376,500 Zestimate®
$208/sqft
$3,486 Estimated rent
Home value
$376,500
$346,000 - $407,000
$3,486/mo
Zestimate® history
Loading...
Owner options
Explore your selling options
What's special
Welcome to 102 Ladbroke Road! Nestled on the desirable Eastside of Greenville in the Del Norte neighborhood, this charming brick ranch home is a gem. Fully renovated in 2020, this 3-bedroom, 2-bathroom residence combines modern updates with classic appeal. Step inside to discover an open concept layout, where the kitchen, featuring granite countertops, flows seamlessly into the living room. This layout is ideal for both entertaining and cozy family gatherings around the fireplace. Adjacent to the main living area, the dining room partners with the front-facing den to admire the view of the neighborhood. The home has a traditional rancher floorplan - you’ll find the bedrooms and bathrooms down the hall featuring an updated primary owner’s suite. Step outside to the patio surrounded by a fully fenced backyard with plenty of space for pets, people, and playing! The home features an attached 2-car garage with extra storage space. Situated on a corner lot, this home provides a bit of extra space to enjoy. Don’t miss your chance to make this beautifully updated home your own!
Zillow last checked: 8 hours ago
Listing updated: September 06, 2024 at 06:04pm
Listed by:
Mary-Neel McClintock 864-616-7280,
Engage Real Estate Group
Bought with:
Eric Cyterski
Bluefield Realty Group
Source: Greater Greenville AOR,MLS#: 1534378
Facts & features
Interior
Bedrooms & bathrooms
- Bedrooms: 3
- Bathrooms: 2
- Full bathrooms: 2
- Main level bathrooms: 2
- Main level bedrooms: 3
Primary bedroom
- Area: 180
- Dimensions: 12 x 15
Bedroom 2
- Area: 132
- Dimensions: 12 x 11
Bedroom 3
- Area: 132
- Dimensions: 11 x 12
Primary bathroom
- Features: Double Sink, Full Bath, Shower Only
- Level: Main
Dining room
- Area: 110
- Dimensions: 10 x 11
Kitchen
- Area: 120
- Dimensions: 12 x 10
Living room
- Area: 216
- Dimensions: 12 x 18
Office
- Area: 270
- Dimensions: 15 x 18
Den
- Area: 270
- Dimensions: 15 x 18
Heating
- Electric, Forced Air
Cooling
- Central Air
Appliances
- Included: Electric Oven, Free-Standing Electric Range, Microwave, Gas Water Heater
- Laundry: 1st Floor, Laundry Room
Features
- Ceiling Smooth, Granite Counters, Pantry
- Flooring: Carpet, Ceramic Tile, Wood
- Windows: Tilt Out Windows, Insulated Windows
- Basement: None
- Attic: Pull Down Stairs,Storage
- Number of fireplaces: 1
- Fireplace features: Wood Burning
Interior area
- Total structure area: 1,756
- Total interior livable area: 1,756 sqft
Property
Parking
- Total spaces: 2
- Parking features: Attached, Paved
- Attached garage spaces: 2
- Has uncovered spaces: Yes
Features
- Levels: One
- Stories: 1
- Patio & porch: Patio
- Fencing: Fenced
Lot
- Size: 0.33 Acres
- Features: Corner Lot, Few Trees, 1/2 Acre or Less
- Topography: Level
Details
- Parcel number: 0538100137600
Construction
Type & style
- Home type: SingleFamily
- Architectural style: Traditional
- Property subtype: Single Family Residence, Residential
Materials
- Brick Veneer
- Foundation: Crawl Space
- Roof: Architectural
Utilities & green energy
- Sewer: Public Sewer
- Water: Public
Community & neighborhood
Security
- Security features: Security System Owned, Smoke Detector(s)
Community
- Community features: Street Lights
Location
- Region: Greenville
- Subdivision: Del Norte
Price history
| Date | Event | Price |
|---|---|---|
| 9/6/2024 | Sold | $365,000$208/sqft |
Source: | ||
| 8/12/2024 | Contingent | $365,000$208/sqft |
Source: | ||
| 8/8/2024 | Listed for sale | $365,000+47.8%$208/sqft |
Source: | ||
| 4/24/2020 | Sold | $247,000-1.2%$141/sqft |
Source: | ||
| 3/23/2020 | Pending sale | $249,900$142/sqft |
Source: Access Realty, LLC #1414102 Report a problem | ||
Public tax history
| Year | Property taxes | Tax assessment |
|---|---|---|
| 2024 | $2,009 -1.1% | $236,710 |
| 2023 | $2,032 +3.4% | $236,710 |
| 2022 | $1,966 +1.4% | $236,710 |
Find assessor info on the county website
Neighborhood: 29615
Nearby schools
GreatSchools rating
- 5/10Mitchell Road Elementary SchoolGrades: PK-5Distance: 1.4 mi
- 7/10Greenville Middle AcademyGrades: 6-8Distance: 4.4 mi
- 8/10Eastside High SchoolGrades: 9-12Distance: 0.9 mi
Schools provided by the listing agent
- Elementary: Mitchell Road
- Middle: Greenville
- High: Eastside
Source: Greater Greenville AOR. This data may not be complete. We recommend contacting the local school district to confirm school assignments for this home.
Get a cash offer in 3 minutes
Find out how much your home could sell for in as little as 3 minutes with a no-obligation cash offer.
Estimated market value
$376,500
Get a cash offer in 3 minutes
Find out how much your home could sell for in as little as 3 minutes with a no-obligation cash offer.
Estimated market value
$376,500
