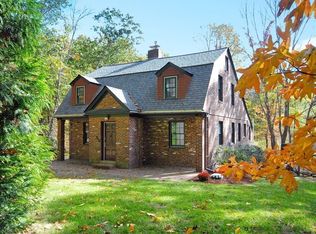Sold for $685,000
$685,000
102 Lincoln Rd, Lincoln, MA 01773
2beds
1,453sqft
Single Family Residence
Built in 1910
2.89 Acres Lot
$913,500 Zestimate®
$471/sqft
$3,402 Estimated rent
Home value
$913,500
$813,000 - $1.03M
$3,402/mo
Zestimate® history
Loading...
Owner options
Explore your selling options
What's special
Down a long hidden driveway, your very own private oasis right in the middle of Lincoln! Small house living on almost three acres of wooded seclusion and privacy. Open concept floor plan on the first floor featuring a spacious kitchen and dining area with island and living room with wood-burning fireplace. The upstairs features two generous sized bedrooms and a full bathroom. Hardwood floors throughout. Laundry, storage, and systems -- featuring a high efficiency gas heating system and 200 amp electrical -- in the full unfinished basement. No elaborate gardens or lawns to fuss over, making this home a great condo alternative. One of the best locations in town: just a short walk to trails, shopping, commuter train, school, tennis courts, town pool, deCordova Museum, Pierce Park...all that Lincoln has to offer right there for your enjoyment! Lincoln is an outdoor-lover’s paradise, close to Boston and Cambridge. Easy access to commuter rail, Rt2, and 95/128.
Zillow last checked: 8 hours ago
Listing updated: February 28, 2023 at 03:18pm
Listed by:
The Ridick Revis Group 617-593-3492,
Compass 351-207-1153,
Doug Carson 617-448-1913
Bought with:
The Ridick Revis Group
Compass
Source: MLS PIN,MLS#: 73010528
Facts & features
Interior
Bedrooms & bathrooms
- Bedrooms: 2
- Bathrooms: 1
- Full bathrooms: 1
Primary bedroom
- Features: Closet, Flooring - Hardwood
- Level: Second
Bedroom 2
- Features: Closet, Flooring - Hardwood
- Level: Second
Primary bathroom
- Features: No
Bathroom 1
- Features: Bathroom - Full, Bathroom - Tiled With Shower Stall, Flooring - Stone/Ceramic Tile
- Level: Second
Dining room
- Features: Flooring - Hardwood, Window(s) - Picture, Open Floorplan
- Level: Main,First
Kitchen
- Features: Flooring - Stone/Ceramic Tile, Kitchen Island, Breakfast Bar / Nook, Exterior Access, Open Floorplan, Gas Stove
- Level: Main,First
Living room
- Features: Flooring - Hardwood, Open Floorplan
- Level: Main,First
Heating
- Baseboard, Natural Gas
Cooling
- Ductless
Appliances
- Included: Gas Water Heater, Oven, Range, Refrigerator, Washer, Dryer
- Laundry: In Basement
Features
- Flooring: Tile, Hardwood
- Windows: Storm Window(s)
- Basement: Full,Walk-Out Access,Interior Entry,Radon Remediation System,Concrete,Unfinished
- Number of fireplaces: 1
- Fireplace features: Living Room
Interior area
- Total structure area: 1,453
- Total interior livable area: 1,453 sqft
Property
Parking
- Total spaces: 3
- Parking features: Off Street, Stone/Gravel, Paved
- Uncovered spaces: 3
Features
- Patio & porch: Porch
- Exterior features: Porch, Rain Gutters
Lot
- Size: 2.89 Acres
- Features: Wooded, Easements
Details
- Parcel number: 563828
- Zoning: R1
Construction
Type & style
- Home type: SingleFamily
- Architectural style: Colonial
- Property subtype: Single Family Residence
Materials
- Frame, Brick
- Foundation: Concrete Perimeter
- Roof: Shingle
Condition
- Year built: 1910
Utilities & green energy
- Electric: 200+ Amp Service
- Sewer: Private Sewer
- Water: Public
- Utilities for property: for Gas Range
Community & neighborhood
Community
- Community features: Public Transportation, Shopping, Pool, Tennis Court(s), Park, Walk/Jog Trails, Bike Path, Conservation Area, Public School, T-Station
Location
- Region: Lincoln
Other
Other facts
- Listing terms: Contract
Price history
| Date | Event | Price |
|---|---|---|
| 2/28/2023 | Sold | $685,000+5.4%$471/sqft |
Source: MLS PIN #73010528 Report a problem | ||
| 1/30/2023 | Contingent | $650,000$447/sqft |
Source: MLS PIN #73010528 Report a problem | ||
| 1/25/2023 | Listed for sale | $650,000-5.1%$447/sqft |
Source: MLS PIN #73010528 Report a problem | ||
| 8/18/2022 | Listing removed | $685,000$471/sqft |
Source: MLS PIN #73010528 Report a problem | ||
| 7/28/2022 | Listed for sale | $685,000$471/sqft |
Source: MLS PIN #73010528 Report a problem | ||
Public tax history
| Year | Property taxes | Tax assessment |
|---|---|---|
| 2025 | $10,981 -2.6% | $857,200 -2% |
| 2024 | $11,272 -5.2% | $874,500 +2.4% |
| 2023 | $11,885 +4.9% | $853,800 +12.5% |
Find assessor info on the county website
Neighborhood: 01773
Nearby schools
GreatSchools rating
- 8/10Lincoln SchoolGrades: PK-8Distance: 0.6 mi
- 9/10Lincoln-Sudbury Regional High SchoolGrades: 9-12Distance: 4.5 mi
Schools provided by the listing agent
- Elementary: Lincoln Campus
- Middle: Lincoln Campus
- High: Lsrhs
Source: MLS PIN. This data may not be complete. We recommend contacting the local school district to confirm school assignments for this home.
Get a cash offer in 3 minutes
Find out how much your home could sell for in as little as 3 minutes with a no-obligation cash offer.
Estimated market value$913,500
Get a cash offer in 3 minutes
Find out how much your home could sell for in as little as 3 minutes with a no-obligation cash offer.
Estimated market value
$913,500
