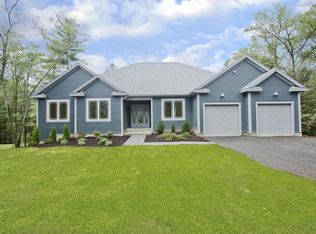NEW CONSTRUCTION in Amherst Hills 3600.sq. ft. home features TWO MASTERS one on each floor. Five bdrms, Four full baths. The upstairs master bath features a whirlpool bath tub and floor to ceiling custom built tile shower. Two laundry rooms, one on each floor. Custom cabinets with all quartz counters throughout. Upgraded DCS stainless kitchen appliances, large sunny walk out basement with sliding doors and large windows, save money with a 94 % efficient hydro air heating system and low-e argon gas windows. Durable fiber cement board siding & trim. Trex decking and a spacious front porch. Ready for occupancy in February 2018!
This property is off market, which means it's not currently listed for sale or rent on Zillow. This may be different from what's available on other websites or public sources.


