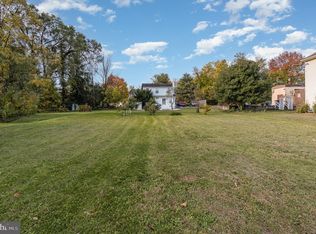Sold for $360,000
$360,000
102 Locust Grove Rd, York, PA 17402
5beds
2,813sqft
Single Family Residence
Built in 1939
0.31 Acres Lot
$365,000 Zestimate®
$128/sqft
$2,590 Estimated rent
Home value
$365,000
$343,000 - $391,000
$2,590/mo
Zestimate® history
Loading...
Owner options
Explore your selling options
What's special
Property consists of a Commercial Building and Residence. Buildings are attached and on one Deed. Commercial Building has 2300 sq ft and was past home to Hong Kong Dry Cleaners. All equipment has been removed. Has half bath and basement. Many possibilities for use. Separate electric and gas. Residence offers 5BRS and 2.5BA. Updated KIT with Corian countertops and stainless steel appliances. Large Dining Area beside Kitchen. Large rooms on first floor. Living Room w/gas log fireplace. Seller says there are Hardwood floors under carpets in Living Room, Dining Room and second floor Bedrooms except Primary Bedroom. Primary Bedroom with walk in closet, full bath with Walk-in Shower. Third floor offers a 5th bedroom with potential sitting area. Replacement windows except for Half moon on third floor. Off street parking lot. Commercial building has a garage door. Close to major roads, shopping and Restaurants.
Zillow last checked: 8 hours ago
Listing updated: June 26, 2025 at 05:49am
Listed by:
George Karanicolas 717-891-7689,
Berkshire Hathaway HomeServices Homesale Realty
Bought with:
Ragaa Thabet, RS350890
Core Partners Realty LLC
Source: Bright MLS,MLS#: PAYK2078610
Facts & features
Interior
Bedrooms & bathrooms
- Bedrooms: 5
- Bathrooms: 3
- Full bathrooms: 2
- 1/2 bathrooms: 1
- Main level bathrooms: 1
Primary bedroom
- Level: Upper
- Area: 340 Square Feet
- Dimensions: 17 x 20
Bedroom 2
- Level: Upper
- Area: 180 Square Feet
- Dimensions: 12 x 15
Bedroom 3
- Level: Upper
- Area: 1030 Square Feet
- Dimensions: 103 x 10
Bedroom 4
- Level: Upper
- Area: 154 Square Feet
- Dimensions: 11 x 14
Bedroom 5
- Level: Upper
- Area: 198 Square Feet
- Dimensions: 18 x 11
Basement
- Level: Lower
Dining room
- Level: Main
- Area: 300 Square Feet
- Dimensions: 25 x 12
Other
- Level: Upper
Other
- Level: Upper
Half bath
- Level: Main
Kitchen
- Level: Main
- Area: 240 Square Feet
- Dimensions: 16 x 15
Laundry
- Level: Lower
Living room
- Level: Main
- Area: 350 Square Feet
- Dimensions: 25 x 14
Other
- Level: Main
- Area: 216 Square Feet
- Dimensions: 18 x 12
Heating
- Forced Air, Natural Gas
Cooling
- Central Air, Electric
Appliances
- Included: Washer, Dishwasher, Dryer, Refrigerator, Gas Water Heater
- Laundry: In Basement, Laundry Room
Features
- Flooring: Carpet
- Windows: Replacement
- Basement: Partial
- Number of fireplaces: 1
- Fireplace features: Glass Doors, Gas/Propane
Interior area
- Total structure area: 3,593
- Total interior livable area: 2,813 sqft
- Finished area above ground: 2,813
- Finished area below ground: 0
Property
Parking
- Total spaces: 12
- Parking features: Paved, Off Street, Parking Lot
Accessibility
- Accessibility features: None
Features
- Levels: Two and One Half
- Stories: 2
- Patio & porch: Porch
- Pool features: None
Lot
- Size: 0.31 Acres
- Features: Level, Sloped
Details
- Additional structures: Above Grade, Below Grade
- Parcel number: 460002000490000000
- Zoning: RESIDENTIAL
- Special conditions: Standard
Construction
Type & style
- Home type: SingleFamily
- Architectural style: Colonial
- Property subtype: Single Family Residence
Materials
- Brick, Vinyl Siding
- Foundation: Block
- Roof: Asphalt
Condition
- Very Good
- New construction: No
- Year built: 1939
Utilities & green energy
- Electric: 200+ Amp Service
- Sewer: Public Sewer
- Water: Public
Community & neighborhood
Location
- Region: York
- Subdivision: East York
- Municipality: SPRINGETTSBURY TWP
Other
Other facts
- Listing agreement: Exclusive Right To Sell
- Listing terms: Cash,Conventional
- Ownership: Fee Simple
Price history
| Date | Event | Price |
|---|---|---|
| 6/26/2025 | Sold | $360,000-10%$128/sqft |
Source: | ||
| 5/13/2025 | Pending sale | $399,900$142/sqft |
Source: | ||
| 3/24/2025 | Listed for sale | $399,900-7%$142/sqft |
Source: | ||
| 2/3/2025 | Listing removed | $429,900$153/sqft |
Source: | ||
| 12/27/2024 | Price change | $429,900-13.2%$153/sqft |
Source: | ||
Public tax history
| Year | Property taxes | Tax assessment |
|---|---|---|
| 2025 | $6,890 | $221,240 |
Find assessor info on the county website
Neighborhood: Stonybrook-Wilshire
Nearby schools
GreatSchools rating
- 6/10Stony Brook El SchoolGrades: K-3Distance: 0.9 mi
- 7/10Central York Middle SchoolGrades: 7-8Distance: 2.7 mi
- 8/10Central York High SchoolGrades: 9-12Distance: 3.6 mi
Schools provided by the listing agent
- Elementary: Stony Brook
- Middle: Central York
- High: Central York
- District: Central York
Source: Bright MLS. This data may not be complete. We recommend contacting the local school district to confirm school assignments for this home.
Get pre-qualified for a loan
At Zillow Home Loans, we can pre-qualify you in as little as 5 minutes with no impact to your credit score.An equal housing lender. NMLS #10287.
Sell with ease on Zillow
Get a Zillow Showcase℠ listing at no additional cost and you could sell for —faster.
$365,000
2% more+$7,300
With Zillow Showcase(estimated)$372,300
