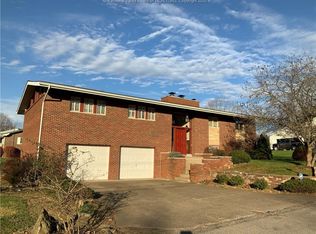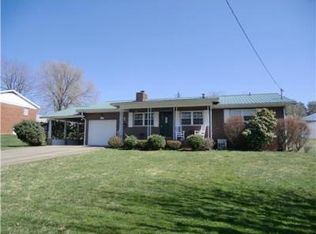Sold for $191,700 on 09/26/25
$191,700
102 Lynn Cir, Ripley, WV 25271
4beds
2,552sqft
Single Family Residence
Built in 1968
0.5 Acres Lot
$193,000 Zestimate®
$75/sqft
$2,104 Estimated rent
Home value
$193,000
Estimated sales range
Not available
$2,104/mo
Zestimate® history
Loading...
Owner options
Explore your selling options
What's special
Well-maintained mid-level entry home offering 4 bedrooms, 3 bathrooms, and a flexible layout suited for a variety of living needs. Situated on a spacious 0.50-acre lot, this property features light-filled living areas, a functional kitchen with ample cabinetry, and a dining space that opens to a private deck.
The lower level includes a second living area, additional bedroom and bath, and direct access to the attached two-car garage. Ideal for home office, guest space, or recreation.
Exterior highlights include a large yard with room for gardening, outdoor activities, or future enhancements.
Key Features:
• 4 Bedrooms / 3 Bathrooms
• Mid-Level Entry Layout
• Attached 2-Car Garage
• 0.50-Acre Lot
• Private Deck
• Flexible Lower Level with Separate Entry
Convenient location with space, comfort, and potential. Schedule your showing today.
Zillow last checked: 8 hours ago
Listing updated: September 26, 2025 at 05:47pm
Listed by:
Tamlyn Brits,
Century 21 Full Service Realty 304-514-5513
Bought with:
Krista Wolf, 0012345
Highley Blessed Realty, LLC
Source: KVBR,MLS#: 279588 Originating MLS: Kanawha Valley Board of REALTORS
Originating MLS: Kanawha Valley Board of REALTORS
Facts & features
Interior
Bedrooms & bathrooms
- Bedrooms: 4
- Bathrooms: 3
- Full bathrooms: 3
Primary bedroom
- Description: Primary Bedroom
- Level: Main
- Dimensions: 11x14
Bedroom 2
- Description: Bedroom 2
- Level: Main
- Dimensions: 13.8x10.6
Bedroom 3
- Description: Bedroom 3
- Level: Main
- Dimensions: 10x11
Bedroom 4
- Description: Bedroom 4
- Level: Lower
- Dimensions: 11x12.9
Dining room
- Description: Dining Room
- Level: Main
- Dimensions: 11.9x10
Family room
- Description: Family Room
- Level: Lower
- Dimensions: 13.3x21.3
Kitchen
- Description: Kitchen
- Level: Main
- Dimensions: 10x11.9
Living room
- Description: Living Room
- Level: Main
- Dimensions: 17.9x16
Utility room
- Description: Utility Room
- Level: Lower
- Dimensions: 6.5x9.6
Heating
- Forced Air, Gas
Cooling
- Central Air
Features
- Dining Area, Eat-in Kitchen, Cable TV
- Flooring: Carpet, Vinyl
- Windows: Non-Insulated, Storm Window(s)
- Basement: Full
- Has fireplace: No
Interior area
- Total interior livable area: 2,552 sqft
Property
Parking
- Total spaces: 2
- Parking features: Attached, Garage, Two Car Garage
- Attached garage spaces: 2
Features
- Patio & porch: Porch
- Exterior features: Porch
Lot
- Size: 0.50 Acres
Details
- Parcel number: 051400990000000000
Construction
Type & style
- Home type: SingleFamily
- Architectural style: Mid Entry
- Property subtype: Single Family Residence
Materials
- Brick, Drywall, Vinyl Siding
- Roof: Composition,Shingle
Condition
- Year built: 1968
Utilities & green energy
- Sewer: Public Sewer
- Water: Public
Community & neighborhood
Security
- Security features: Smoke Detector(s)
Location
- Region: Ripley
- Subdivision: Highlawn Heights
Price history
| Date | Event | Price |
|---|---|---|
| 9/26/2025 | Sold | $191,700-4.2%$75/sqft |
Source: | ||
| 8/6/2025 | Pending sale | $200,000$78/sqft |
Source: | ||
| 8/5/2025 | Listed for sale | $200,000+39.5%$78/sqft |
Source: | ||
| 9/30/2011 | Sold | $143,400-9.5%$56/sqft |
Source: Public Record Report a problem | ||
| 5/18/2011 | Listed for sale | $158,500$62/sqft |
Source: Cunningham Realty #134772 Report a problem | ||
Public tax history
| Year | Property taxes | Tax assessment |
|---|---|---|
| 2025 | $1,497 +0.9% | $100,080 +0.9% |
| 2024 | $1,484 +2.5% | $99,180 +2.5% |
| 2023 | $1,447 +0.6% | $96,720 +0.6% |
Find assessor info on the county website
Neighborhood: 25271
Nearby schools
GreatSchools rating
- 5/10Ripley Elementary SchoolGrades: PK-5Distance: 0.4 mi
- 5/10Ripley Middle SchoolGrades: 6-8Distance: 1 mi
- 10/10Ripley High SchoolGrades: 9-12Distance: 0.6 mi
Schools provided by the listing agent
- Elementary: Ripley
- Middle: Ripley
- High: Ripley
Source: KVBR. This data may not be complete. We recommend contacting the local school district to confirm school assignments for this home.

Get pre-qualified for a loan
At Zillow Home Loans, we can pre-qualify you in as little as 5 minutes with no impact to your credit score.An equal housing lender. NMLS #10287.

