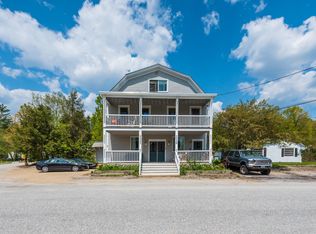Closed
Listed by:
Carter Bascom,
Four Seasons Sotheby's Int'l Realty 603-526-4050
Bought with: KW Coastal and Lakes & Mountains Realty/N.London
$480,000
102 Main Street, Sutton, NH 03260
3beds
2,722sqft
Single Family Residence
Built in 1855
5 Acres Lot
$537,700 Zestimate®
$176/sqft
$2,841 Estimated rent
Home value
$537,700
$505,000 - $575,000
$2,841/mo
Zestimate® history
Loading...
Owner options
Explore your selling options
What's special
Situated in the heart of Sutton Mills Village, this warm 3 bedroom 2 bath Cape is a quintessential New England oasis. Nestled on Kings Brook, this 5-acre parcel has a nice level open yard, perfect for gardening and farming animals. A stone's throw from the Sutton Elementary School, Sutton Free Library, and Town Hall. Upon entering the main door, enjoy the bright sunroom with access to the backyard. The kitchen has nice views of the Cherry tree in the side yard and a cozy wood stove. The charming open living room has beautiful wood floors, plentiful storage space, hand-planed wooded wainscoting, and a stunning oversize brick hearth fireplace. The primary bedroom has a walk-in closet, and bright natural light and is across the hall from the large full bathroom with a granite top double vanity, stackable laundry, and tiled tub shower. Upstairs, two bedrooms with lovely hardwood flooring and a half bathroom. The addition could be used as a bonus room, bedroom, office space, or accessory dwelling unit. It features a propane stove and access to the back deck. Outside, the land has lovely stonewalls, garden space with blueberry bushes, apple trees, and a fenced-in yard perfect for your furry friends. Less than 10 minutes to Kezar Lake with access to Wadleigh State Park, Kearsarge Regional Middle and High School, and Interstate 89 for an easy commute to Concord or the Upper Valley. Delayed showings begin on June 24th at the Open house from 11 AM - 2PM.
Zillow last checked: 8 hours ago
Listing updated: August 31, 2023 at 12:40pm
Listed by:
Carter Bascom,
Four Seasons Sotheby's Int'l Realty 603-526-4050
Bought with:
O'Halloran Group
KW Coastal and Lakes & Mountains Realty/N.London
Source: PrimeMLS,MLS#: 4958246
Facts & features
Interior
Bedrooms & bathrooms
- Bedrooms: 3
- Bathrooms: 2
- Full bathrooms: 1
- 1/2 bathrooms: 1
Heating
- Oil, Wood, Baseboard, Hot Water, Wood Stove
Cooling
- None
Appliances
- Included: Dishwasher, Dryer, Microwave, Electric Range, Refrigerator, Washer, Tank Water Heater
- Laundry: 1st Floor Laundry
Features
- Ceiling Fan(s), Dining Area, Kitchen/Dining, Natural Light, Natural Woodwork, Indoor Storage, Vaulted Ceiling(s), Walk-In Closet(s)
- Flooring: Laminate, Tile, Vinyl, Wood
- Basement: Dirt Floor,Full,Partial,Interior Stairs,Walkout,Walk-Out Access
- Number of fireplaces: 1
- Fireplace features: Wood Burning, 1 Fireplace, Wood Stove Hook-up
Interior area
- Total structure area: 3,442
- Total interior livable area: 2,722 sqft
- Finished area above ground: 2,722
- Finished area below ground: 0
Property
Parking
- Total spaces: 2
- Parking features: Gravel, Auto Open, Direct Entry, Driveway, Garage, On Site, Attached
- Garage spaces: 2
- Has uncovered spaces: Yes
Accessibility
- Accessibility features: 1st Floor Bedroom, 1st Floor Full Bathroom, 1st Floor Hrd Surfce Flr, Bathroom w/Tub, 1st Floor Laundry
Features
- Levels: One and One Half
- Stories: 1
- Exterior features: Deck, Garden
- Fencing: Dog Fence
- Waterfront features: Stream
- Body of water: Kings Brook
- Frontage length: Road frontage: 122
Lot
- Size: 5 Acres
- Features: Country Setting, Level, Open Lot, Trail/Near Trail, In Town, Near Country Club, Near Golf Course, Near Paths, Near Shopping, Near Skiing, Near Snowmobile Trails, Neighborhood, Near Hospital
Details
- Additional structures: Outbuilding
- Parcel number: SUTNM06B485L279
- Zoning description: Residential
Construction
Type & style
- Home type: SingleFamily
- Architectural style: Cape
- Property subtype: Single Family Residence
Materials
- Wood Frame, Clapboard Exterior, Wood Exterior
- Foundation: Fieldstone
- Roof: Metal,Asphalt Shingle
Condition
- New construction: No
- Year built: 1855
Utilities & green energy
- Electric: Circuit Breakers
- Sewer: Private Sewer, Septic Tank
- Utilities for property: Other
Community & neighborhood
Location
- Region: Sutton
Other
Other facts
- Road surface type: Paved
Price history
| Date | Event | Price |
|---|---|---|
| 8/31/2023 | Sold | $480,000+2.8%$176/sqft |
Source: | ||
| 8/16/2023 | Contingent | $467,000$172/sqft |
Source: | ||
| 6/22/2023 | Listed for sale | $467,000$172/sqft |
Source: | ||
Public tax history
| Year | Property taxes | Tax assessment |
|---|---|---|
| 2024 | $8,498 +6.2% | $315,430 |
| 2023 | $8,002 +5% | $315,430 |
| 2022 | $7,621 -2.9% | $315,430 |
Find assessor info on the county website
Neighborhood: 03221
Nearby schools
GreatSchools rating
- 7/10Sutton Central Elementary SchoolGrades: K-5Distance: 0.1 mi
- 6/10Kearsarge Regional Middle SchoolGrades: 6-8Distance: 1.5 mi
- 8/10Kearsarge Regional High SchoolGrades: 9-12Distance: 2.7 mi
Schools provided by the listing agent
- Elementary: Sutton Central School
- Middle: Kearsarge Regional Middle Sch
- High: Kearsarge Regional HS
- District: Kearsarge Sch Dst SAU #65
Source: PrimeMLS. This data may not be complete. We recommend contacting the local school district to confirm school assignments for this home.

Get pre-qualified for a loan
At Zillow Home Loans, we can pre-qualify you in as little as 5 minutes with no impact to your credit score.An equal housing lender. NMLS #10287.
