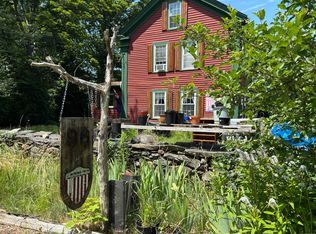Horse lovers Private retreat in the peaceful countryside of Ashford. Gentleman's Farm which borders Mount Hope River. Barn has 2 finished horse stalls and a tack room with plenty of room for hay storage. Large, covered section to park farm equipment. Groomed riding areas with electric fences and pastures to graze. Water is brought in nearby from the house hose. Chicken coops convey. This Solid 3 Bed 2 Full Bath Colonial has charming accent wood details. whole house Central Air, Hardwood floors on 1st floor in Country beamed Living Rm, Dining Room & Office/Bedroom. Full bath. The updated Eat-in-Kitchen has brand-new luxury vinyl plank flooring. Corian Counters, Propane cooktop, wall oven, refrigerator, dishwasher. Handy walk out from Living RM & Kitchen to the large deck overlooking the inviting in-ground pool, Pool shed, & all fenced in. 2nd floor has 3 bedrooms and a full updated bath. The lower level has a sunny, finished Recreation Room (being used as a surplus tack room Laundry & utility area. And walk out to the back yard and Barn. Enjoy this tranquil setting, swimming, fishing, hiking, & riding your horses. Close to UCONN, ESCU and Route 84, EZ Hartford commute.
This property is off market, which means it's not currently listed for sale or rent on Zillow. This may be different from what's available on other websites or public sources.
