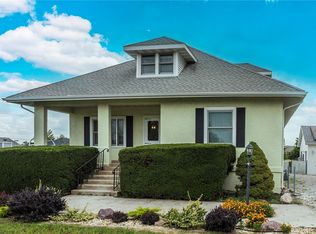Sold for $275,000 on 05/11/23
$275,000
102 Maple Ridge Dr, Madrid, IA 50156
2beds
1,656sqft
Single Family Residence
Built in 2002
0.3 Acres Lot
$307,500 Zestimate®
$166/sqft
$1,792 Estimated rent
Home value
$307,500
$292,000 - $323,000
$1,792/mo
Zestimate® history
Loading...
Owner options
Explore your selling options
What's special
Location, curb appeal and freshly painted inside highlight this 2 + bedroom home in Madrid on a corner lot! Two bedrooms, but an office or dining area could be used as a 3rd bedroom. Enjoy also the wrap around 3 seasons porch with heat and air to keep comfortable temps. Walk out to the nice sized deck, large partially fenced yard, firepit and playset. Two full sized bathrooms, main floor laundry & the two additional bedrooms offer a great floor plan. You will love the vaulted ceilings that give you a great open feel. All appliances stay with the home, plus a riding lawnmower! The basement is ready for future finish!! Schedule your appointment soon for this nice home!
Zillow last checked: 8 hours ago
Listing updated: May 11, 2023 at 03:01pm
Listed by:
JoAnn Dorenkamp (515)964-2754,
Coldwell Banker Mid-America
Bought with:
Chivas Keller
Keller Williams Realty GDM
Source: DMMLS,MLS#: 669545 Originating MLS: Des Moines Area Association of REALTORS
Originating MLS: Des Moines Area Association of REALTORS
Facts & features
Interior
Bedrooms & bathrooms
- Bedrooms: 2
- Bathrooms: 2
- Full bathrooms: 2
- Main level bedrooms: 2
Heating
- Forced Air, Gas, Natural Gas
Cooling
- Central Air
Appliances
- Included: Dryer, Dishwasher, Microwave, Refrigerator, Stove, Washer
- Laundry: Main Level
Features
- Dining Area, Eat-in Kitchen, Window Treatments
- Flooring: Carpet, Laminate, Tile
- Basement: Unfinished
- Number of fireplaces: 1
- Fireplace features: Gas, Vented
Interior area
- Total structure area: 1,656
- Total interior livable area: 1,656 sqft
Property
Parking
- Total spaces: 2
- Parking features: Attached, Garage, Two Car Garage
- Attached garage spaces: 2
Accessibility
- Accessibility features: Grab Bars, Accessible Approach with Ramp
Features
- Patio & porch: Deck
- Exterior features: Deck, Fence, Fire Pit, Play Structure
- Fencing: Chain Link,Wood,Partial
Lot
- Size: 0.30 Acres
- Dimensions: 97 x 136
- Features: Rectangular Lot
Details
- Parcel number: 08226254186027
- Zoning: R-1
Construction
Type & style
- Home type: SingleFamily
- Architectural style: Ranch
- Property subtype: Single Family Residence
Materials
- Vinyl Siding
- Foundation: Poured
- Roof: Asphalt,Shingle
Condition
- Year built: 2002
Utilities & green energy
- Sewer: Public Sewer
- Water: Public
Community & neighborhood
Location
- Region: Madrid
Other
Other facts
- Listing terms: Cash,Conventional,FHA,VA Loan
- Road surface type: Concrete
Price history
| Date | Event | Price |
|---|---|---|
| 5/11/2023 | Sold | $275,000-1.4%$166/sqft |
Source: | ||
| 4/10/2023 | Pending sale | $279,000$168/sqft |
Source: | ||
| 3/24/2023 | Listed for sale | $279,000+24%$168/sqft |
Source: | ||
| 11/8/2021 | Sold | $225,000$136/sqft |
Source: | ||
| 10/22/2021 | Pending sale | $225,000$136/sqft |
Source: | ||
Public tax history
| Year | Property taxes | Tax assessment |
|---|---|---|
| 2024 | $5,476 +12.7% | $290,490 |
| 2023 | $4,858 | $290,490 +32% |
| 2022 | $4,858 +3.5% | $220,062 |
Find assessor info on the county website
Neighborhood: 50156
Nearby schools
GreatSchools rating
- 6/10Madrid Elementary SchoolGrades: K-5Distance: 0.5 mi
- 6/10Madrid Junior High SchoolGrades: 6-8Distance: 0.1 mi
- 8/10Madrid High SchoolGrades: 9-12Distance: 0.1 mi
Schools provided by the listing agent
- District: Madrid
Source: DMMLS. This data may not be complete. We recommend contacting the local school district to confirm school assignments for this home.

Get pre-qualified for a loan
At Zillow Home Loans, we can pre-qualify you in as little as 5 minutes with no impact to your credit score.An equal housing lender. NMLS #10287.
