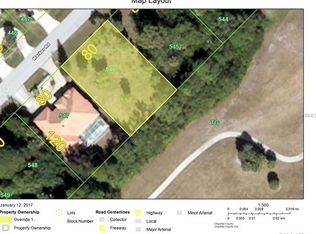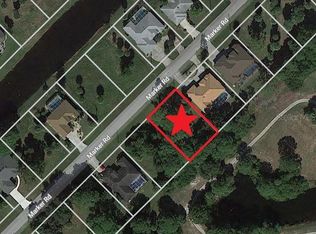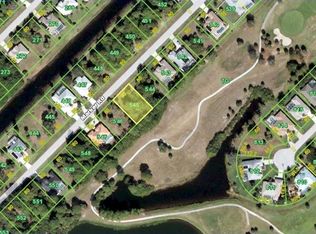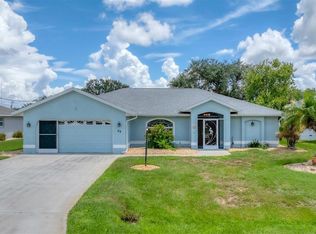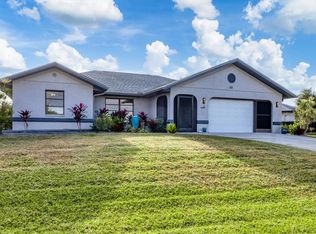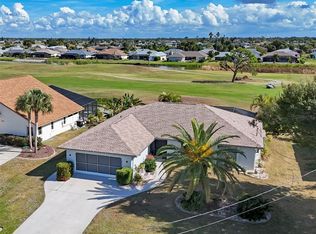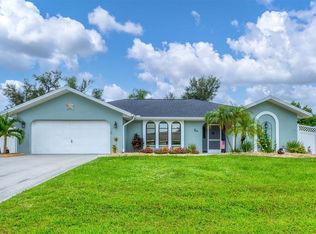Welcome to your dream home nestled in the serene Rotonda West Long Meadow community, perfectly situated near the 8th and 9th holes of the golf course. This stunning 3-bedroom, 2-bathroom pool home boasts an open floor plan, ideal for both relaxation and entertaining. As you approach, the elegant front entrance greets you with double doors featuring frosted glass, providing both privacy and style. Step inside to discover a spacious living area with vaulted ceilings, offering a grand view of the sparkling pool through sliding pocket doors. The living room seamlessly flows into the kitchen, creating a perfect space for gatherings and daily living. The well-appointed kitchen is a chef's delight, featuring a breakfast bar, ample room for a dining table, and a skylight that bathes the space in natural light. The master suite is a true retreat, with French doors leading directly to the pool area, a luxurious bath complete with a Jacuzzi tub, dual sinks, and a private toilet area. Recently installed a new roof (2023), hot water heater 2 years, all new plumbing, and new pool screens. Perfect for those who love to entertain, this home and community supplies an array of amenities. Enjoy the local parks, walking trails, tennis courts, picnic areas, and playgrounds. Additionally, the nearby beaches of Boca Grande and Manasota Key provide endless opportunities for dining, fishing, and soaking up the sun. Don’t miss the chance to own this beautiful pool home in Rotonda West Long Meadow – a perfect blend of comfort, convenience, and coastal charm!
For sale
$399,900
102 Marker Rd, Rotonda West, FL 33947
3beds
1,943sqft
Est.:
Single Family Residence
Built in 1997
9,600 Square Feet Lot
$-- Zestimate®
$206/sqft
$16/mo HOA
What's special
Breakfast barMaster suiteElegant front entranceVaulted ceilingsWell-appointed kitchenSliding pocket doorsDual sinks
- 186 days |
- 382 |
- 30 |
Zillow last checked: 8 hours ago
Listing updated: July 24, 2025 at 04:35pm
Listing Provided by:
Betty Tullos 941-875-3715,
PARADISE EXCLUSIVE INC 941-698-0303
Source: Stellar MLS,MLS#: D6143020 Originating MLS: Englewood
Originating MLS: Englewood

Tour with a local agent
Facts & features
Interior
Bedrooms & bathrooms
- Bedrooms: 3
- Bathrooms: 2
- Full bathrooms: 2
Primary bedroom
- Features: Ceiling Fan(s), En Suite Bathroom, Walk-In Closet(s)
- Level: First
- Area: 225 Square Feet
- Dimensions: 15x15
Bedroom 2
- Features: Ceiling Fan(s), Built-in Closet
- Level: First
- Area: 144 Square Feet
- Dimensions: 12x12
Bedroom 3
- Features: Ceiling Fan(s), Built-in Closet
- Level: First
- Area: 156 Square Feet
- Dimensions: 12x13
Dining room
- Level: First
- Area: 130 Square Feet
- Dimensions: 13x10
Kitchen
- Features: Breakfast Bar, Built-In Shelving, Ceiling Fan(s), Pantry
- Level: First
- Area: 273 Square Feet
- Dimensions: 13x21
Living room
- Features: Ceiling Fan(s)
- Level: First
- Area: 414 Square Feet
- Dimensions: 18x23
Heating
- Electric
Cooling
- Central Air
Appliances
- Included: Dishwasher, Disposal, Dryer, Electric Water Heater, Exhaust Fan, Ice Maker, Microwave, Range, Refrigerator, Washer
- Laundry: Inside, Laundry Room
Features
- Cathedral Ceiling(s), Ceiling Fan(s), Eating Space In Kitchen, High Ceilings, Kitchen/Family Room Combo, Living Room/Dining Room Combo, Open Floorplan, Primary Bedroom Main Floor, Thermostat, Vaulted Ceiling(s), Walk-In Closet(s)
- Flooring: Carpet, Tile
- Doors: Sliding Doors
- Windows: Window Treatments
- Has fireplace: No
Interior area
- Total structure area: 2,815
- Total interior livable area: 1,943 sqft
Video & virtual tour
Property
Parking
- Total spaces: 2
- Parking features: Circular Driveway, Garage Door Opener
- Attached garage spaces: 2
- Has uncovered spaces: Yes
Features
- Levels: One
- Stories: 1
- Patio & porch: Rear Porch, Screened
- Exterior features: Private Mailbox
- Has private pool: Yes
- Pool features: Gunite, Heated, In Ground, Lighting, Screen Enclosure
- Has view: Yes
- View description: Golf Course
Lot
- Size: 9,600 Square Feet
- Features: On Golf Course
Details
- Parcel number: 412024205017
- Zoning: RSF5
- Special conditions: None
Construction
Type & style
- Home type: SingleFamily
- Architectural style: Florida
- Property subtype: Single Family Residence
Materials
- Block, Stucco
- Foundation: Slab
- Roof: Shingle
Condition
- New construction: No
- Year built: 1997
Utilities & green energy
- Sewer: Public Sewer
- Water: Public
- Utilities for property: BB/HS Internet Available, Cable Available, Electricity Connected, Public, Sewer Connected, Water Connected
Community & HOA
Community
- Features: Deed Restrictions, Golf Carts OK, Golf, Park, Playground, Sidewalks, Tennis Court(s)
- Subdivision: ROTONDA WEST LONG MEADOW
HOA
- Has HOA: Yes
- HOA fee: $16 monthly
- HOA name: Derrick Hodges
- HOA phone: 941-697-6788
- Pet fee: $0 monthly
Location
- Region: Rotonda West
Financial & listing details
- Price per square foot: $206/sqft
- Tax assessed value: $344,048
- Annual tax amount: $6,351
- Date on market: 7/11/2025
- Cumulative days on market: 106 days
- Listing terms: Cash,Conventional,FHA,VA Loan
- Ownership: Fee Simple
- Total actual rent: 0
- Electric utility on property: Yes
- Road surface type: Asphalt
Estimated market value
Not available
Estimated sales range
Not available
Not available
Price history
Price history
| Date | Event | Price |
|---|---|---|
| 7/11/2025 | Listed for sale | $399,900-10.1%$206/sqft |
Source: | ||
| 5/17/2025 | Listing removed | $5,000$3/sqft |
Source: Zillow Rentals Report a problem | ||
| 4/30/2025 | Listed for rent | $5,000$3/sqft |
Source: Zillow Rentals Report a problem | ||
| 11/8/2024 | Listing removed | $445,000-2.2%$229/sqft |
Source: | ||
| 6/21/2024 | Listed for sale | $455,000-17.3%$234/sqft |
Source: | ||
Public tax history
Public tax history
| Year | Property taxes | Tax assessment |
|---|---|---|
| 2025 | $6,317 -0.5% | $344,048 +9.7% |
| 2024 | $6,351 +3.4% | $313,587 +10% |
| 2023 | $6,141 +14.7% | $285,079 +10% |
Find assessor info on the county website
BuyAbility℠ payment
Est. payment
$2,614/mo
Principal & interest
$1931
Property taxes
$527
Other costs
$156
Climate risks
Neighborhood: 33947
Nearby schools
GreatSchools rating
- 8/10Vineland Elementary SchoolGrades: PK-5Distance: 1.7 mi
- 6/10L. A. Ainger Middle SchoolGrades: 6-8Distance: 1.8 mi
- 4/10Lemon Bay High SchoolGrades: 9-12Distance: 4.6 mi
Schools provided by the listing agent
- Elementary: Vineland Elementary
- Middle: L.A. Ainger Middle
- High: Lemon Bay High
Source: Stellar MLS. This data may not be complete. We recommend contacting the local school district to confirm school assignments for this home.
- Loading
- Loading
