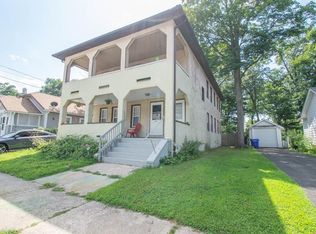This house is a charmer! 3 Bedrooms,1.5 baths with tons of storage cabinets. Custom kitchen remodel with butcher block counter tops, tiled back splash, beautiful white cabinets and stainless steel appliance package. Lovely kitchen island and walk in pantry to die for! Kitchen opens to a large open dining room with sliders to deck. Both bathrooms have been renovated with beautiful tile and brand new white vanities. Refinished hardwood floors and freshly painted throughout. Large family room with brick fireplace and wonderful built in cabinets. New roof! New windows! New hot water tank! Exterior has been freshly painted and the large porch is ready for a homeowner to enjoy!
This property is off market, which means it's not currently listed for sale or rent on Zillow. This may be different from what's available on other websites or public sources.

