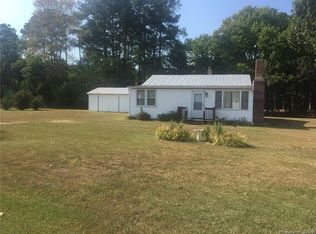Sold for $280,000 on 09/30/25
$280,000
102 Mechams Cove Rd, Topping, VA 23169
3beds
1,718sqft
Manufactured Home, Single Family Residence
Built in 2009
1.75 Acres Lot
$282,200 Zestimate®
$163/sqft
$2,143 Estimated rent
Home value
$282,200
Estimated sales range
Not available
$2,143/mo
Zestimate® history
Loading...
Owner options
Explore your selling options
What's special
3 bedroom, 2 bathrooms in this manufactured Ranch style house(2009) on a permanent foundation, nice open floor plan with living, dining and kitchen area, covered back deck, detached tool and storage shed, detached workshop, deep well, beautifully landscaped, large parking area, great location in Topping area
Zillow last checked: 8 hours ago
Listing updated: October 03, 2025 at 12:26pm
Listed by:
R.D. Johnson II 804-815-8320,
Mason Realty, Inc.,
Eric A Johnson 804-815-8374,
Mason Realty, Inc.
Bought with:
Alice Riviere, 0225194069
Bragg & Company
Source: Chesapeake Bay & Rivers AOR,MLS#: 2519822Originating MLS: Chesapeake Bay Area MLS
Facts & features
Interior
Bedrooms & bathrooms
- Bedrooms: 3
- Bathrooms: 2
- Full bathrooms: 2
Heating
- Forced Air, Propane
Cooling
- Central Air
Appliances
- Included: Dryer, Dishwasher, Gas Cooking, Propane Water Heater, Range Hood, Stove, Tankless Water Heater, Washer
- Laundry: Washer Hookup, Dryer Hookup
Features
- Bedroom on Main Level, Ceiling Fan(s), Laminate Counters, Walk-In Closet(s)
- Flooring: Laminate, Vinyl
- Windows: Screens
- Basement: Crawl Space
- Attic: Access Only
Interior area
- Total interior livable area: 1,718 sqft
- Finished area above ground: 1,718
- Finished area below ground: 0
Property
Parking
- Parking features: Off Street
Features
- Levels: One
- Stories: 1
- Patio & porch: Rear Porch, Deck
- Exterior features: Deck, Out Building(s), Storage, Shed
- Pool features: None
- Fencing: None
Lot
- Size: 1.75 Acres
- Features: Landscaped
Details
- Additional structures: Shed(s), Outbuilding
- Parcel number: 30111
- Zoning description: LDR
- Other equipment: Generator
Construction
Type & style
- Home type: SingleFamily
- Architectural style: Manufactured Home,Ranch
- Property subtype: Manufactured Home, Single Family Residence
Materials
- Block, Drywall, Frame, Vinyl Siding
- Roof: Asphalt,Composition
Condition
- Resale
- New construction: No
- Year built: 2009
Utilities & green energy
- Sewer: Septic Tank
- Water: Well
Community & neighborhood
Location
- Region: Topping
- Subdivision: None
Other
Other facts
- Ownership: Individuals
- Ownership type: Sole Proprietor
Price history
| Date | Event | Price |
|---|---|---|
| 9/30/2025 | Sold | $280,000-2.1%$163/sqft |
Source: Chesapeake Bay & Rivers AOR #2519822 Report a problem | ||
| 9/2/2025 | Pending sale | $286,000$166/sqft |
Source: | ||
| 8/7/2025 | Price change | $286,000-4.2%$166/sqft |
Source: | ||
| 7/15/2025 | Listed for sale | $298,500$174/sqft |
Source: | ||
Public tax history
| Year | Property taxes | Tax assessment |
|---|---|---|
| 2024 | $1,220 | $200,000 |
| 2023 | $1,220 | $200,000 |
| 2022 | $1,220 +36.5% | $200,000 +38.7% |
Find assessor info on the county website
Neighborhood: 23169
Nearby schools
GreatSchools rating
- 5/10Middlesex Elementary SchoolGrades: PK-5Distance: 3 mi
- 7/10St. Clare Walker Middle SchoolGrades: 6-8Distance: 2.7 mi
- 9/10Middlesex High SchoolGrades: 9-12Distance: 8.3 mi
Schools provided by the listing agent
- Elementary: Middlesex
- Middle: Middlesex
- High: Middlesex
Source: Chesapeake Bay & Rivers AOR. This data may not be complete. We recommend contacting the local school district to confirm school assignments for this home.

Get pre-qualified for a loan
At Zillow Home Loans, we can pre-qualify you in as little as 5 minutes with no impact to your credit score.An equal housing lender. NMLS #10287.
