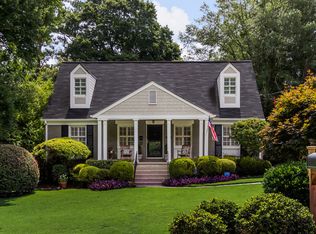102 Mockingbird Lane is a beautifully updated 4-bedroom, 2.5-bathroom bungalow in a vibrant community within the City of Decatur. This gem blends classic charm with modern conveniences. Step inside to discover gleaming hardwood floors, fresh paint, abundant natural light, and a thoughtful floor plan designed for today's lifestyle. The inviting living room flows seamlessly into a charming dining area, perfect for gatherings, leading to a well-appointed kitchen with a connecting hall to the mudroom/garage and a guest half bath. Enjoy a large flex space off the kitchen, ideal for a den or eat-in kitchen, which opens directly to the backyard. The primary suite is a true retreat featuring a walk-in closet, built-in bookcases, and an en-suite bathroom with dual vanities. With a bonus area located off of the primary suite, new owners can use it as an office, reading nook, nursery or extra storage. Bedrooms 2 and 3 are centrally located off the main hall with easy access to a full-size hall bath, while the fourth bedroom's flexibility suits an in-law/teen suite, home office, or guest room. Outside, the private, fenced backyard is an entertainer's dream with a deck and patio perfect for barbecues or morning coffee. Enjoy a professionally landscaped lot with mature trees and low-maintenance gardens. Additional highlights include a two-car garage with a second access door to the backyard. The home has convenient access to CDC and Emory. Also enjoy close proximity to top-rated schools, boutique shopping, local restaurants, and community parks. Just minutes from downtown Decatur and Atlanta's vibrant attractions, this move-in-ready bungalow offers the best of suburban tranquility and urban convenience. Pet's allowed with restrictions. Lawn service will be included. Copyright Georgia MLS. All rights reserved. Information is deemed reliable but not guaranteed.
This property is off market, which means it's not currently listed for sale or rent on Zillow. This may be different from what's available on other websites or public sources.
