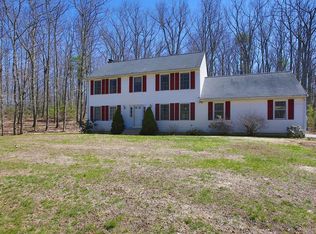Welcome home! 4 bed, 1.5 bath colonial perfectly situated on a level and wooded 1.84 acre lot! Step inside to this cozy home to find French doors to the bright and sunny family room with w2w carpet. Large fireplaced living room featuring cathedral ceiling and slider to the back deck. Formal dining room is great for entertaining guests and provides 2 built in cabinets. Kitchen with pantry and convenient 1st floor laundry in the ½ bath to complete level 1. Upstairs is your master bedroom with w2w carpet and sliding closet doors with access to the full bath with a linen closet. 3 additional good-sized bedrooms with ample closet space and w2w carpet to round out this level. Basement is unfinished providing additional storage. Exterior includes 2 car garage, plenty of parking, storage shed and large deck in the back. New leach field and updated electric. See it today!
This property is off market, which means it's not currently listed for sale or rent on Zillow. This may be different from what's available on other websites or public sources.
