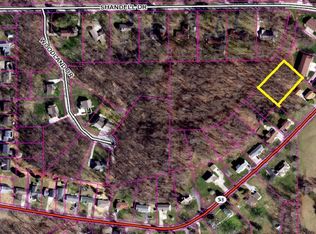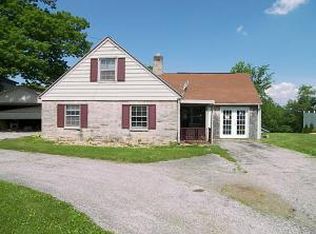Desirable location close to Bedford North Lawrence High School and General Motors. Move-in ready 3-4 bedroom, brand new flooring and paint. Kitchen appliances stay, walk-in pantry. Private fenced in backyard with deck for entertaining. Convenient laundry room, 1 car garage, 1.5 bath, 4th bedroom could be used as family, den or office. Seller will provide a Home Warranty at closing.
This property is off market, which means it's not currently listed for sale or rent on Zillow. This may be different from what's available on other websites or public sources.


