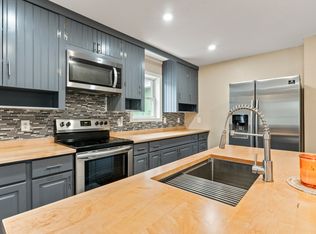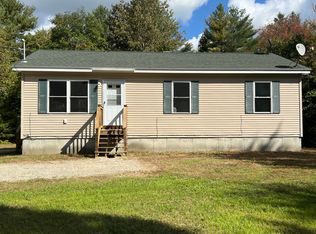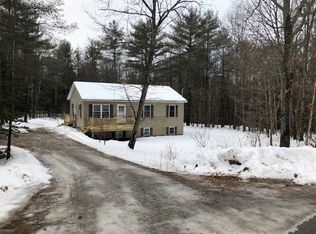Closed
$335,000
102 Mountain View Road, Leeds, ME 04263
3beds
1,960sqft
Single Family Residence
Built in 2007
2.62 Acres Lot
$342,800 Zestimate®
$171/sqft
$2,652 Estimated rent
Home value
$342,800
$295,000 - $401,000
$2,652/mo
Zestimate® history
Loading...
Owner options
Explore your selling options
What's special
Step into 102 Mountain View, a beautifully maintained raised ranch set on two and a half acres of secluded woods at the end of a peaceful cul-de-sac. Constructed in 2007, this home features three bedrooms, two bathrooms, and a bonus family room along with an office in the walk-out finished basement, which leads to a serene patio and backyard. Located in Leeds on a dead-end road, it lies between the Androscoggin River and Androscoggin Lake, offering plenty of outdoor recreational opportunities. The state park and Turner Highlands golf course are just a short ten-minute drive away. If you're looking for a rural home combined with the advantages of a quiet neighborhood, this property is a must-see!
Zillow last checked: 8 hours ago
Listing updated: August 12, 2025 at 06:17am
Listed by:
RE/MAX Shoreline
Bought with:
Hearth & Key Realty
Source: Maine Listings,MLS#: 1629047
Facts & features
Interior
Bedrooms & bathrooms
- Bedrooms: 3
- Bathrooms: 2
- Full bathrooms: 2
Bedroom 1
- Level: First
Bedroom 2
- Level: First
Bedroom 3
- Level: First
Bonus room
- Level: Basement
Dining room
- Level: First
Kitchen
- Features: Kitchen Island
- Level: First
Living room
- Level: First
Office
- Level: Basement
Heating
- Baseboard, Hot Water, Zoned
Cooling
- None
Appliances
- Included: Dishwasher, Dryer, Electric Range, Refrigerator, Washer
Features
- 1st Floor Bedroom, One-Floor Living, Shower
- Flooring: Carpet, Laminate, Vinyl
- Basement: Interior Entry,Finished,Full
- Has fireplace: No
Interior area
- Total structure area: 1,960
- Total interior livable area: 1,960 sqft
- Finished area above ground: 1,120
- Finished area below ground: 840
Property
Parking
- Parking features: Gravel, 1 - 4 Spaces, Off Street
Features
- Has view: Yes
- View description: Trees/Woods
Lot
- Size: 2.62 Acres
- Features: Neighborhood, Rural, Cul-De-Sac, Rolling Slope, Wooded
Details
- Parcel number: LEEDM0011L001814
- Zoning: Residential
- Other equipment: Internet Access Available
Construction
Type & style
- Home type: SingleFamily
- Architectural style: Raised Ranch
- Property subtype: Single Family Residence
Materials
- Wood Frame, Vinyl Siding
- Roof: Shingle
Condition
- Year built: 2007
Utilities & green energy
- Electric: Circuit Breakers, Generator Hookup
- Sewer: Private Sewer, Septic Design Available
- Water: Private
- Utilities for property: Utilities On
Community & neighborhood
Location
- Region: Leeds
- Subdivision: Phase II Mountain View Acres
HOA & financial
HOA
- Has HOA: Yes
- HOA fee: $350 annually
Other
Other facts
- Road surface type: Paved
Price history
| Date | Event | Price |
|---|---|---|
| 8/12/2025 | Pending sale | $330,000-1.5%$168/sqft |
Source: | ||
| 8/11/2025 | Sold | $335,000+1.5%$171/sqft |
Source: | ||
| 7/10/2025 | Contingent | $330,000$168/sqft |
Source: | ||
| 7/2/2025 | Listed for sale | $330,000+53.5%$168/sqft |
Source: | ||
| 3/24/2021 | Listing removed | -- |
Source: Owner Report a problem | ||
Public tax history
| Year | Property taxes | Tax assessment |
|---|---|---|
| 2024 | $2,749 +2.5% | $222,600 |
| 2023 | $2,682 +14% | $222,600 +75% |
| 2022 | $2,353 | $127,200 |
Find assessor info on the county website
Neighborhood: 04263
Nearby schools
GreatSchools rating
- 3/10Leeds Central SchoolGrades: PK-6Distance: 3.4 mi
- 5/10Tripp Middle SchoolGrades: 7-8Distance: 4.7 mi
- 7/10Leavitt Area High SchoolGrades: 9-12Distance: 4.8 mi

Get pre-qualified for a loan
At Zillow Home Loans, we can pre-qualify you in as little as 5 minutes with no impact to your credit score.An equal housing lender. NMLS #10287.


