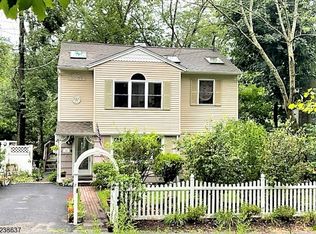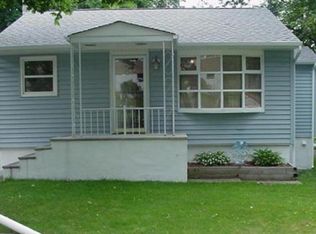WALK TO THE LAKE!! SO MUCH CHARM IN THIS HOME. ENJOY THE VIEWS WHILE DINING, COZY UP TO THE FIREPLACE IN LR, EXTRA ROOM ON FIRST FLOOR IS IDEAL GUEST ROOM OR OFFICE, 3 BEDROOMS UPSTAIRS WITH AN EXTRA SPACIOUS MASTER. UPDATED FEATURES INCLUDE FURNACE, CENTRAL A/C, 2 BEDROOM SEPTIC, FENCED IN BACKYARD & BOTH DRIVEWAYS WERE RECENTLY PAVED. PARTIAL FINISHED BASEMENT HAS LAUNDRY ROOM, TOILET AND SINK AND STORAGE. ATTACHED PARTIAL GARAGE IS USED FOR STORAGE. LAKE MEMBERSHIP IN THE EAST SHORE PROPERTIES OWNERS ASSOC IS OPTIONAL BUT OFFERS A BEACH AREA AND DOCKS FOR BOAT OR OTHER WATERCRAFT.
This property is off market, which means it's not currently listed for sale or rent on Zillow. This may be different from what's available on other websites or public sources.

