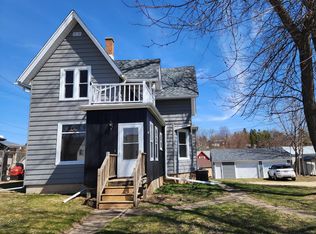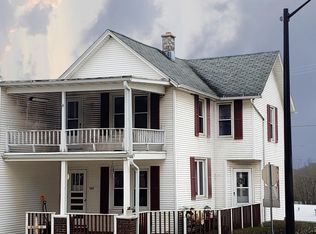Closed
$255,000
102 North Main STREET, Iron Ridge, WI 53035
4beds
2,626sqft
Single Family Residence
Built in 1913
10,018.8 Square Feet Lot
$310,400 Zestimate®
$97/sqft
$2,600 Estimated rent
Home value
$310,400
$295,000 - $329,000
$2,600/mo
Zestimate® history
Loading...
Owner options
Explore your selling options
What's special
Don't miss your chance to own this absolutely stunning, well-crafted Victorian home in the desirable Village of Iron Ridge! You will appreciate all the space that this home has to offer. You will find a large dining area for entertaining, updated kitchen with a butler pantry, large living area with a beautiful natural burning fireplace and a large master with an attached full bath on the main level. The natural hardwood floors throughout are a beautiful bonus! Head upstairs to find a large loft area for additional living space, three generous sized bedrooms and a full bath! The possibilities don't end there! In the basement you will find a half-finished rec room and half bath, perfect for guests! The large corner lot and 2.5 car garage is the cherry on top! Welcome HOME!
Zillow last checked: 8 hours ago
Listing updated: January 24, 2025 at 04:21am
Listed by:
Brianna Crenshaw,
Abundance Real Estate
Bought with:
Metromls Non
Source: WIREX MLS,MLS#: 1834910 Originating MLS: Metro MLS
Originating MLS: Metro MLS
Facts & features
Interior
Bedrooms & bathrooms
- Bedrooms: 4
- Bathrooms: 3
- Full bathrooms: 2
- 1/2 bathrooms: 1
- Main level bedrooms: 1
Primary bedroom
- Level: Main
- Area: 286
- Dimensions: 22 x 13
Bedroom 2
- Level: Upper
- Area: 247
- Dimensions: 19 x 13
Bedroom 3
- Level: Upper
- Area: 99
- Dimensions: 11 x 9
Bedroom 4
- Level: Upper
- Area: 156
- Dimensions: 13 x 12
Bathroom
- Features: Tub Only, Master Bedroom Bath: Tub/Shower Combo, Master Bedroom Bath, Shower Stall
Dining room
- Level: Main
- Area: 247
- Dimensions: 19 x 13
Kitchen
- Level: Main
- Area: 130
- Dimensions: 13 x 10
Living room
- Level: Main
- Area: 276
- Dimensions: 23 x 12
Heating
- Natural Gas, Radiant/Hot Water
Cooling
- Wall/Sleeve Air
Appliances
- Included: Dryer, Oven, Refrigerator, Washer
Features
- High Speed Internet, Pantry
- Flooring: Wood or Sim.Wood Floors
- Basement: Block,Full,Partially Finished,Walk-Out Access
- Attic: Expandable
Interior area
- Total structure area: 2,626
- Total interior livable area: 2,626 sqft
- Finished area above ground: 2,340
- Finished area below ground: 286
Property
Parking
- Total spaces: 2.5
- Parking features: Basement Access, Garage Door Opener, Attached, 2 Car, 1 Space
- Attached garage spaces: 2.5
Features
- Levels: Two
- Stories: 2
- Patio & porch: Deck
- Fencing: Fenced Yard
Lot
- Size: 10,018 sqft
- Features: Sidewalks
Details
- Parcel number: 14111162443013
- Zoning: RES
Construction
Type & style
- Home type: SingleFamily
- Architectural style: Victorian/Federal
- Property subtype: Single Family Residence
Materials
- Vinyl Siding
Condition
- 21+ Years
- New construction: No
- Year built: 1913
Utilities & green energy
- Sewer: Public Sewer
- Water: Public
- Utilities for property: Cable Available
Community & neighborhood
Location
- Region: Iron Ridge
- Municipality: Iron Ridge
Price history
| Date | Event | Price |
|---|---|---|
| 7/10/2023 | Sold | $255,000-1.9%$97/sqft |
Source: | ||
| 5/27/2023 | Contingent | $259,900$99/sqft |
Source: | ||
| 5/19/2023 | Listed for sale | $259,900+36.9%$99/sqft |
Source: | ||
| 7/26/2019 | Sold | $189,900$72/sqft |
Source: Public Record Report a problem | ||
| 5/28/2019 | Listed for sale | $189,900-5%$72/sqft |
Source: First Weber Inc - Brookfield #1639195 Report a problem | ||
Public tax history
| Year | Property taxes | Tax assessment |
|---|---|---|
| 2024 | $2,879 +2.3% | $154,500 |
| 2023 | $2,814 +1.1% | $154,500 |
| 2022 | $2,783 +3.5% | $154,500 |
Find assessor info on the county website
Neighborhood: 53035
Nearby schools
GreatSchools rating
- 5/10Honor ElementaryGrades: PK-4Distance: 6.2 mi
- 5/10Honor IntermediateGrades: 5-8Distance: 6.7 mi
- 5/10Hartford High SchoolGrades: 9-12Distance: 9.7 mi
Schools provided by the listing agent
- Elementary: Van Brunt
- Middle: Horicon
- High: Horicon
- District: Horicon
Source: WIREX MLS. This data may not be complete. We recommend contacting the local school district to confirm school assignments for this home.
Get pre-qualified for a loan
At Zillow Home Loans, we can pre-qualify you in as little as 5 minutes with no impact to your credit score.An equal housing lender. NMLS #10287.
Sell for more on Zillow
Get a Zillow Showcase℠ listing at no additional cost and you could sell for .
$310,400
2% more+$6,208
With Zillow Showcase(estimated)$316,608

