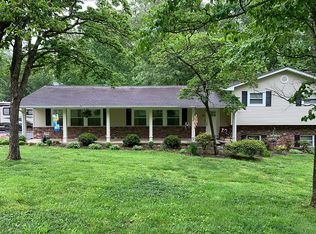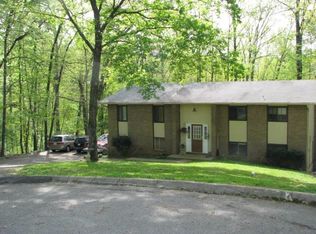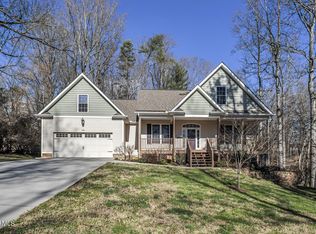Sold for $490,000
$490,000
102 Newark Ln, Oak Ridge, TN 37830
4beds
2,965sqft
Single Family Residence
Built in 1993
0.83 Acres Lot
$504,100 Zestimate®
$165/sqft
$2,816 Estimated rent
Home value
$504,100
$343,000 - $746,000
$2,816/mo
Zestimate® history
Loading...
Owner options
Explore your selling options
What's special
Nestled on a beautifully landscaped 0.83-acre, partially wooded lot in a quiet cul-de-sac on Oak Ridge's west side, this stunning 2965 sq. ft., two-story basement home exudes charm and modern comfort. The main level features a bright, updated kitchen with quartz countertops, accessible directly from the two-car garage, alongside a spacious living room, dining room, and study. Upstairs, four generously sized bedrooms provide ample space for family or guests. The walkout basement offers a finished family room, complemented by a workshop and storage area. Outside, a large deck is perfect for relaxing or entertaining amidst nature. Just minutes from top-rated schools, parks, the Clinch River, and the Oak Ridge Golf Course and Sportsman Club, this move-in-ready gem seamlessly blends small-town charm with convenient access to all of Oak Ridge's amenities. Schedule a showing today!
details on local schools
Oak Ridge history
more concise
Zillow last checked: 8 hours ago
Listing updated: July 25, 2025 at 09:53am
Listed by:
Chris Morton 865-898-8271,
Crye-Leike Realtors
Bought with:
Haley Humphries, 344080
Century 21 MVP
Source: East Tennessee Realtors,MLS#: 1297816
Facts & features
Interior
Bedrooms & bathrooms
- Bedrooms: 4
- Bathrooms: 3
- Full bathrooms: 2
- 1/2 bathrooms: 1
Heating
- Central, Heat Pump, Natural Gas, Electric
Cooling
- Central Air
Appliances
- Included: Tankless Water Heater, Dishwasher, Disposal, Microwave, Range, Refrigerator, Self Cleaning Oven
Features
- Walk-In Closet(s), Kitchen Island, Pantry, Eat-in Kitchen, Bonus Room
- Flooring: Laminate, Carpet, Hardwood
- Windows: Wood Frames, Insulated Windows
- Basement: Walk-Out Access,Partially Finished
- Has fireplace: No
- Fireplace features: Gas Log
Interior area
- Total structure area: 2,965
- Total interior livable area: 2,965 sqft
Property
Parking
- Total spaces: 2
- Parking features: Off Street, Garage Door Opener, Attached, Main Level
- Attached garage spaces: 2
Features
- Has view: Yes
- View description: Trees/Woods
Lot
- Size: 0.83 Acres
- Dimensions: 142.58 x 201.93 IRR
- Features: Wooded, Irregular Lot, Rolling Slope
Details
- Parcel number: 009G D 007.00
Construction
Type & style
- Home type: SingleFamily
- Architectural style: Traditional
- Property subtype: Single Family Residence
Materials
- Vinyl Siding, Frame
Condition
- Year built: 1993
Utilities & green energy
- Sewer: Public Sewer
- Water: Public
Community & neighborhood
Location
- Region: Oak Ridge
- Subdivision: Oak Hills Estates
Price history
| Date | Event | Price |
|---|---|---|
| 7/25/2025 | Sold | $490,000-1.6%$165/sqft |
Source: | ||
| 6/23/2025 | Pending sale | $498,000$168/sqft |
Source: | ||
| 5/26/2025 | Price change | $498,000-3.9%$168/sqft |
Source: | ||
| 4/18/2025 | Listed for sale | $518,000$175/sqft |
Source: | ||
Public tax history
| Year | Property taxes | Tax assessment |
|---|---|---|
| 2025 | $3,032 -1.2% | $107,100 +62% |
| 2024 | $3,067 -0.3% | $66,125 |
| 2023 | $3,077 | $66,125 |
Find assessor info on the county website
Neighborhood: 37830
Nearby schools
GreatSchools rating
- 6/10Linden Elementary SchoolGrades: K-4Distance: 0.9 mi
- 6/10Robertsville Middle SchoolGrades: 5-8Distance: 2.9 mi
- 9/10Oak Ridge High SchoolGrades: 9-12Distance: 3.7 mi
Schools provided by the listing agent
- Elementary: Linden
- Middle: Robertsville
- High: Oak Ridge
Source: East Tennessee Realtors. This data may not be complete. We recommend contacting the local school district to confirm school assignments for this home.
Get pre-qualified for a loan
At Zillow Home Loans, we can pre-qualify you in as little as 5 minutes with no impact to your credit score.An equal housing lender. NMLS #10287.


