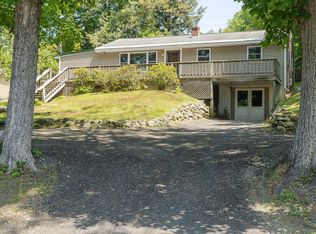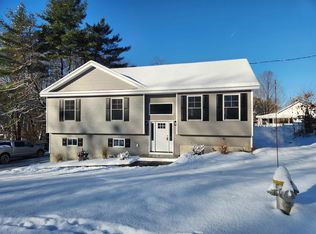Closed
Listed by:
Joshua Greenwald,
Greenwald Realty Group 603-357-3035
Bought with: Keller Williams Realty Metro-Keene
$389,900
102 Old Walpole Road, Keene, NH 03431
4beds
1,852sqft
Ranch
Built in 1944
0.65 Acres Lot
$391,400 Zestimate®
$211/sqft
$3,066 Estimated rent
Home value
$391,400
$290,000 - $532,000
$3,066/mo
Zestimate® history
Loading...
Owner options
Explore your selling options
What's special
Charming 4-Bedroom Executive Ranch in Keene! Welcome to this nicely maintained and updated executive ranch located on the desirable Old Walpole Road. Offers a perfect blend of comfort and functionality, ideal for one floor living. Step inside to a quaint kitchen and open concept living/dining area. Recently renovated full bathroom tastefully tiled with ceramic and glass tile tub. Outside, you'll find a large, level backyard—a rare find—perfect for play, gardening, or simply relaxing. Enjoy warm summer days in your above-ground pool, surrounded by lovely landscaping that enhances the home’s curb appeal. A convenient location that balances peaceful suburban living with quick access to downtown Keene and local amenities. Don't miss the opportunity to make this well-loved, move-in ready home your own! Showings available to start Sunday later afternoon 7/27/2025
Zillow last checked: 8 hours ago
Listing updated: September 19, 2025 at 08:09am
Listed by:
Joshua Greenwald,
Greenwald Realty Group 603-357-3035
Bought with:
Donna Moxley
Keller Williams Realty Metro-Keene
Source: PrimeMLS,MLS#: 5053591
Facts & features
Interior
Bedrooms & bathrooms
- Bedrooms: 4
- Bathrooms: 2
- Full bathrooms: 1
- 1/2 bathrooms: 1
Heating
- Oil, Pellet Stove, Baseboard, Hot Water
Cooling
- None
Appliances
- Included: Dishwasher, Dryer, Microwave, Electric Range, Refrigerator, Washer
- Laundry: In Basement
Features
- Dining Area
- Flooring: Carpet, Tile, Wood
- Windows: Double Pane Windows
- Basement: Concrete Floor,Daylight,Partially Finished,Storage Space,Unfinished,Walkout,Exterior Entry,Interior Entry
Interior area
- Total structure area: 3,024
- Total interior livable area: 1,852 sqft
- Finished area above ground: 1,512
- Finished area below ground: 340
Property
Parking
- Total spaces: 2
- Parking features: Gravel, Paved, Direct Entry, Driveway, Garage, RV Access/Parking, Covered, Carport
- Garage spaces: 2
- Has carport: Yes
- Has uncovered spaces: Yes
Accessibility
- Accessibility features: 1st Floor 1/2 Bathroom, 1st Floor Bedroom, 1st Floor Full Bathroom, One-Level Home
Features
- Levels: One
- Stories: 1
- Patio & porch: Covered Porch, Enclosed Porch
- Exterior features: Deck, Garden
- Has private pool: Yes
- Pool features: Above Ground
Lot
- Size: 0.65 Acres
- Features: Landscaped, Level, Sidewalks, Sloped, Near Golf Course, Near Hospital, Near School(s)
Details
- Parcel number: KEENM506L64
- Zoning description: Low Density
Construction
Type & style
- Home type: SingleFamily
- Architectural style: Ranch
- Property subtype: Ranch
Materials
- Wood Frame
- Foundation: Concrete
- Roof: Metal
Condition
- New construction: No
- Year built: 1944
Utilities & green energy
- Electric: 100 Amp Service, Circuit Breakers
- Sewer: Public Sewer
- Utilities for property: Other
Community & neighborhood
Location
- Region: Keene
Other
Other facts
- Road surface type: Paved
Price history
| Date | Event | Price |
|---|---|---|
| 9/19/2025 | Sold | $389,900$211/sqft |
Source: | ||
| 8/25/2025 | Contingent | $389,900$211/sqft |
Source: | ||
| 7/26/2025 | Listed for sale | $389,900$211/sqft |
Source: | ||
Public tax history
| Year | Property taxes | Tax assessment |
|---|---|---|
| 2024 | $939 +3.6% | $28,400 |
| 2023 | $906 +2.8% | $28,400 |
| 2022 | $881 -0.8% | $28,400 |
Find assessor info on the county website
Neighborhood: 03431
Nearby schools
GreatSchools rating
- 4/10Fuller Elementary SchoolGrades: K-5Distance: 2.2 mi
- 4/10Keene Middle SchoolGrades: 6-8Distance: 0.8 mi
- 6/10Keene High SchoolGrades: 9-12Distance: 1.8 mi
Schools provided by the listing agent
- District: Keene Sch Dst SAU #29
Source: PrimeMLS. This data may not be complete. We recommend contacting the local school district to confirm school assignments for this home.
Get pre-qualified for a loan
At Zillow Home Loans, we can pre-qualify you in as little as 5 minutes with no impact to your credit score.An equal housing lender. NMLS #10287.

