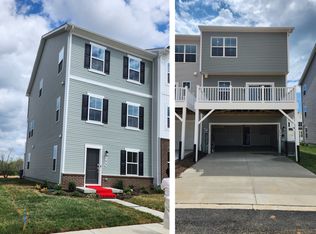Sold for $420,000 on 12/18/23
$420,000
102 Overbrook Rd, Ranson, WV 25438
3beds
2,481sqft
Single Family Residence
Built in 2018
7,349 Square Feet Lot
$443,700 Zestimate®
$169/sqft
$2,276 Estimated rent
Home value
$443,700
$422,000 - $466,000
$2,276/mo
Zestimate® history
Loading...
Owner options
Explore your selling options
What's special
Gently used! This home has been impeccably cared for over its 5 years. Boasting 3 bedrooms, 3 full baths, and an attached 2 car garage, it doesn't show signs of any wear and has been immaculately maintained, allowing your move-in to be a seamless transition. The main level offers you 3 bedrooms and 2 full bathrooms. Your kitchen features all stainless appliances including a double oven, granite counters, lovely cabinetry, a pantry, a central island with an osmosis water system and room for stools . Enjoy the open floor plan! Look out from your kitchen over your family and guests in the adjoining living room and dining area. Enjoy the natural sunlight that pours into this room! The windows are accented with handsome plantation shutters making for a stunning visual. The master bedroom is spacious with its dual walk-in closets and an en suite with dual sink vanity and ceramic tiled shower. The second bathroom is situated conveniently between the remaining two bedrooms which are across the hall from the separate laundry room. Downstairs you'll find a partially finished lower level that has barely ever been used with a full bathroom and finished living area. Plenty of space for more rooms! This home comes equipped with an ADT security system, a tiered Trex deck with a gate for your pets, a 6 ft. privacy fence in the backyard, and pest control sensors around the exterior of the home. Located close to Charles Town Racetrack and lovely historic Harpers Ferry.
Zillow last checked: 8 hours ago
Listing updated: December 18, 2023 at 07:25am
Listed by:
Diva Bunting 304-702-4141,
Touchstone Realty, LLC
Bought with:
Rebekah Miles
RE/MAX Results
Source: Bright MLS,MLS#: WVJF2009916
Facts & features
Interior
Bedrooms & bathrooms
- Bedrooms: 3
- Bathrooms: 3
- Full bathrooms: 3
- Main level bathrooms: 2
- Main level bedrooms: 3
Basement
- Area: 800
Heating
- Heat Pump, Electric
Cooling
- Central Air, Electric
Appliances
- Included: Microwave, Built-In Range, Cooktop, Dishwasher, Disposal, Dryer, Washer, Double Oven, Self Cleaning Oven, Oven, Refrigerator, Stainless Steel Appliance(s), Water Conditioner - Owned, Water Treat System, Electric Water Heater
- Laundry: Main Level, Laundry Room
Features
- Ceiling Fan(s), Combination Kitchen/Dining, Dining Area, Entry Level Bedroom, Family Room Off Kitchen, Open Floorplan, Kitchen Island, Pantry, Primary Bath(s), Recessed Lighting, Bathroom - Stall Shower, Bathroom - Tub Shower, Upgraded Countertops, Walk-In Closet(s)
- Flooring: Carpet
- Windows: Window Treatments
- Basement: Full,Partially Finished,Connecting Stairway,Partial,Interior Entry,Exterior Entry,Rear Entrance,Space For Rooms,Sump Pump,Walk-Out Access,Windows
- Has fireplace: No
Interior area
- Total structure area: 2,481
- Total interior livable area: 2,481 sqft
- Finished area above ground: 1,681
- Finished area below ground: 800
Property
Parking
- Total spaces: 4
- Parking features: Garage Faces Front, Garage Door Opener, Inside Entrance, Asphalt, Driveway, Attached, On Street
- Attached garage spaces: 2
- Uncovered spaces: 2
Accessibility
- Accessibility features: None
Features
- Levels: Two
- Stories: 2
- Pool features: None
- Fencing: Partial,Privacy,Back Yard,Vinyl
Lot
- Size: 7,349 sqft
Details
- Additional structures: Above Grade, Below Grade
- Parcel number: 08 8D007E00000000
- Zoning: 101
- Special conditions: Standard
Construction
Type & style
- Home type: SingleFamily
- Architectural style: Ranch/Rambler
- Property subtype: Single Family Residence
Materials
- Stick Built, Block, Combination, Vinyl Siding, Stone
- Foundation: Concrete Perimeter
Condition
- New construction: No
- Year built: 2018
Utilities & green energy
- Sewer: Public Sewer
- Water: Public
Community & neighborhood
Security
- Security features: Security System
Location
- Region: Ranson
- Subdivision: Shenandoah Springs
- Municipality: Ranson
HOA & financial
HOA
- Has HOA: Yes
- HOA fee: $40 monthly
- Amenities included: Tot Lots/Playground
- Services included: Road Maintenance, Snow Removal
- Association name: SHENANDOAH SPRINGS HOA
Other
Other facts
- Listing agreement: Exclusive Right To Sell
- Ownership: Fee Simple
Price history
| Date | Event | Price |
|---|---|---|
| 12/18/2023 | Sold | $420,000$169/sqft |
Source: | ||
| 11/18/2023 | Contingent | $420,000$169/sqft |
Source: | ||
| 11/15/2023 | Listed for sale | $420,000+29.9%$169/sqft |
Source: | ||
| 4/19/2018 | Sold | $323,299$130/sqft |
Source: Public Record Report a problem | ||
Public tax history
| Year | Property taxes | Tax assessment |
|---|---|---|
| 2025 | $3,068 -4% | $239,200 +6.4% |
| 2024 | $3,195 +1.6% | $224,900 +1.4% |
| 2023 | $3,145 +13.4% | $221,800 +15.3% |
Find assessor info on the county website
Neighborhood: 25438
Nearby schools
GreatSchools rating
- 4/10T A Lowery Elementary SchoolGrades: PK-5Distance: 3.8 mi
- 7/10Wildwood Middle SchoolGrades: 6-8Distance: 3.7 mi
- 7/10Jefferson High SchoolGrades: 9-12Distance: 3.4 mi
Schools provided by the listing agent
- District: Jefferson County Schools
Source: Bright MLS. This data may not be complete. We recommend contacting the local school district to confirm school assignments for this home.

Get pre-qualified for a loan
At Zillow Home Loans, we can pre-qualify you in as little as 5 minutes with no impact to your credit score.An equal housing lender. NMLS #10287.
Sell for more on Zillow
Get a free Zillow Showcase℠ listing and you could sell for .
$443,700
2% more+ $8,874
With Zillow Showcase(estimated)
$452,574