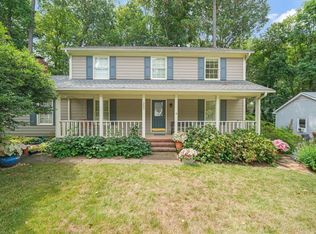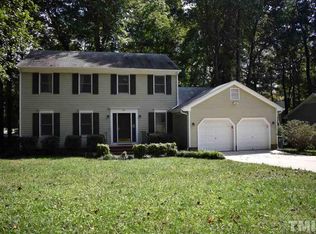Fantastic location, hard to find all brick 4 bedroom home w/screened porch,two decks, double cul de sac in the heart of Cary! Large living,largefamily that flows from the kitchen. Larger bedrooms too. Gleaming wood floors main. Seperate dining room.Fireplace in family room.Crown molding. Gas line out side for your grill!Newer HVAC system. This one is not to be missed! (tenant occupied interior photos were very limited,come and see, you will not be disappointed)Near biking/Walking trails. Neighborhood Description Wonderful neighborhood, with lots of mature trees. Walking,biking running trails. So close to everything yet so peaceful
This property is off market, which means it's not currently listed for sale or rent on Zillow. This may be different from what's available on other websites or public sources.


